Walking into an ocean view estate home at 49 Black Sand Beach on the most recent Kohala Coast caravan, the listing agent greeted us with a hug and the question, “Have you seen this one?” Pam and I turned our heads right and left to take in the floor plan, hesitating for a moment. I smiled and responded, “Well, we’ve pretty much seen this one but not in this location.” We all laughed.
Private courtyard of 49 Black Sand Beach estate designed by Lucky Bennett for indoor-outdoor living
The listing in question (MLS# 279474, asking $5,950,000) was designed by architect Lucky Bennett, and features many of his trademark design elements. The home is oriented on the lot to frame the views. One enters through a courtyard with koi pond and waterfall.
The public areas are straight ahead, the master bedroom on the ocean view side with direct access to the pool and covered lanai, and guest spaces arranged off the courtyard. Doors pocket to open the great room to both courtyard and lanai. It’s a design that makes sense for resort or Kona oceanfront living.
The home Lucky Bennett built for himself, which has been bought and sold a couple of times in recent years (currently in escrow), was on seven acres in the hills above Keauhou, and the design and finishes were much more eclectic. Which got me thinking about other Big Island listings designed by architects for themselves.
Kona architect Lucky Bennett designed this home on seven tropical acres for himself (MLS# 274550)
What I think homes architects design for themselves have in common is a courageous approach to matching architecture to a hand-picked site on the Big Island.
The Glass House on the Waimea – Hamakua Border
Heading from up-country Waimea (Kamuela) towards the Hamakua coast, Old Mamalahoa Highway splits from Highway 19. Taking that turn, suddenly one is transported down a tranquil tree-lined lane to a neighborhood of large acreages with horses grazing on green pastures. A 23-acre site with a stunning view of Mauna Kea called to Oahu architect Duane Cobeen, who began building a second home there in 1997 (MLS# 270843).
Big Island properties in Waimea, Hamakua, and North Kohala that mimic resort designs in an attempt to marry the indoors with the outdoors are likely to fail miserably. In this case, the architect chose instead to take advantage of the privacy afforded by the big acreage to simply enclose the main spaces of the home in windows. On a windy or rainy day, one stays comfortable with a fire burning in the central fireplace. On a sunny calm day, the home opens up to a covered lanai.
Interior detail of the glass house looking from living area into bedroom space of this open floorplan
The big timbered rafters are reminiscent of New England country barns; the use of space and materials brings to mind the Japanese farmhouse. The main house has only one bedroom, cozy and easy to maintain for a couple’s second or retirement home. A second structure accommodates visiting children and grandchildren.
It is hard to see how this quality of construction and materials could be duplicated for the $1,500,000 asking price of this architect’s home. There is plenty of flexibility for a new owner to expand or add to the home. Dining room? More bedrooms? Horse barn? All can be accomplished with no loss of design integrity.
The Concrete House in North Kohala
Buyers seem to think of the house above as the Glass House and of my listing in Makapala in North Kohala as the Concrete House, but look at this similarity in the detail, with the exposed beams and tall wood-framed windows of the Concrete House.
Before even making his first sketch, architect John Wallis camped on the three-acre parcel he and his artist wife purchased in the Makapala area of North Kohala. This historic area lies past the towns of Hawi and Kapaau, and he wanted to study the wind and weather and tune into “what the land wanted.”
Much like the concept of the Glass House, this Makapala Concrete House (MLS# 264121) is an indoor/outdoor approach suited for a tropical orchard setting rather than the dry resort climate. Explicitly designed to use the thermal mass of the concrete for passive cooling and heating, as well as to discourage bugs and mildew that can plague “green” regions in Hawaii, this house also has an open floor plan rather than traditionally enclosed rooms.
And like the Glass House, a secondary structure connected to the main house is designed for both guests and artistic pursuits.
If you are a design-conscious buyer seeking a distinctive home on acreage in North Hawaii, I’d be happy to discuss both these homes, and other options. If your preference is the year-round sunshine of the resorts, there are some outstanding homes currently on the market as well.
A hui hou,
Beth Thoma Robinson, R(B)
Direct: 808.443.4588
Email: beth@hawaiilife.com



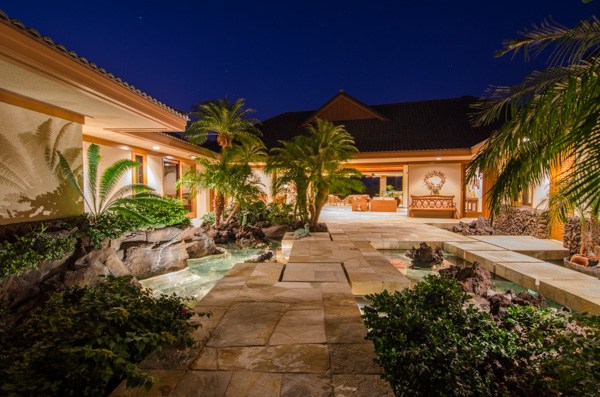
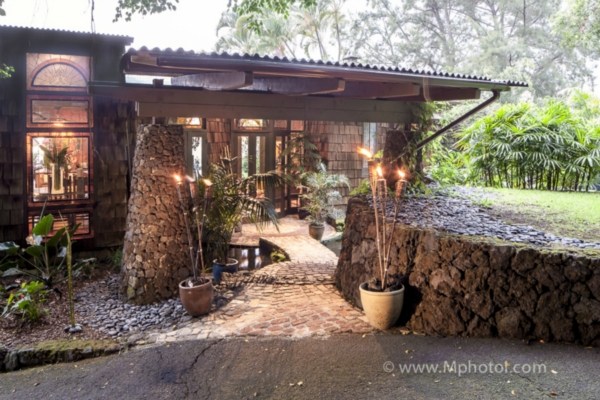
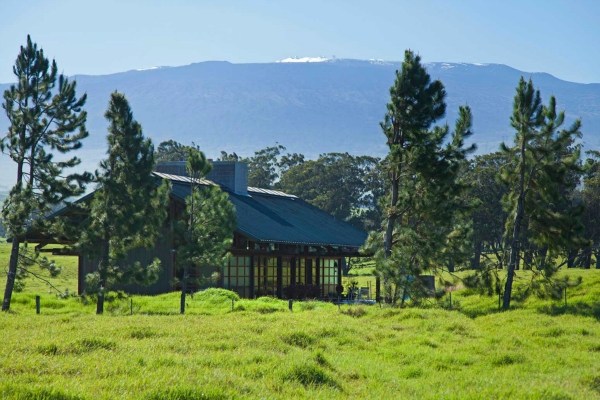
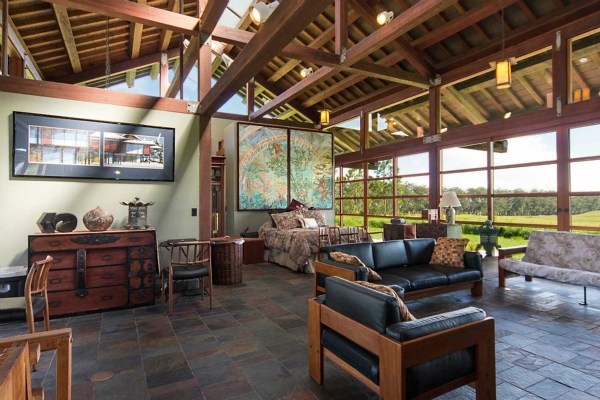
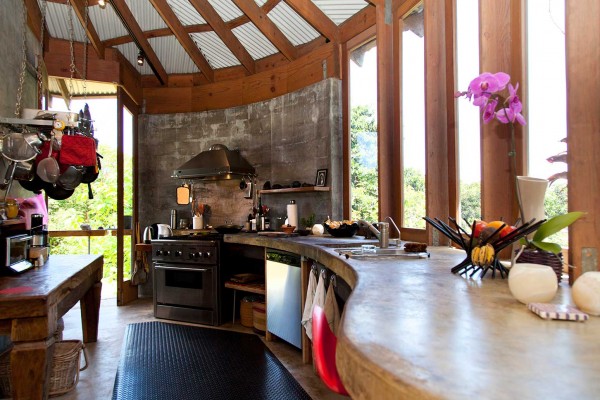
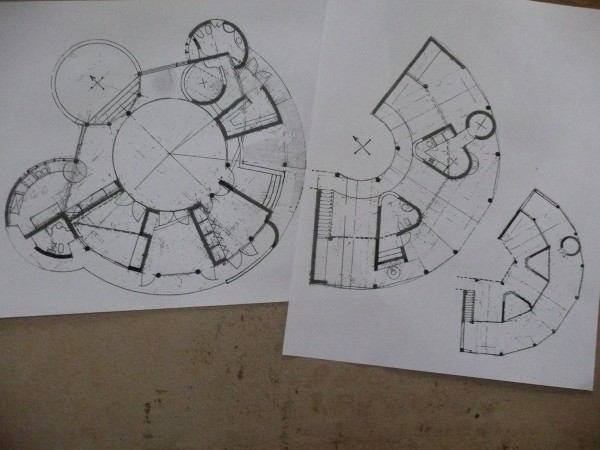
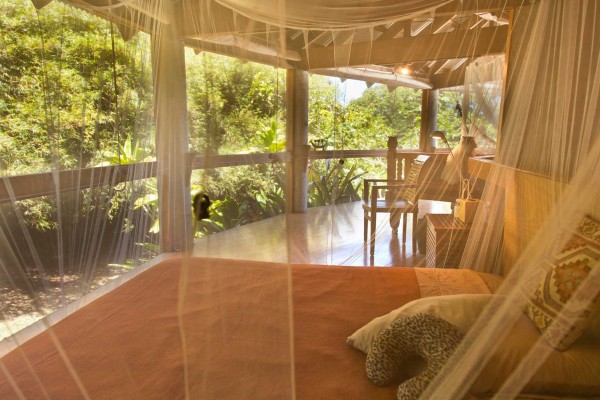

Pam Deery
February 23, 2015
Great job of covering, or rather scratching the surface, of the wide spectrum of architects Beth. There are so many wonderfully talented people who have chosen the Island as their home, without referrals and references such as ourselves, it would be hard to choose one.
Pam Deery
February 23, 2015
Great job of covering, or rather scratching the surface, of the wide spectrum of architects Beth. There are so many wonderfully talented people who have chosen the Island as their home, without referrals and references such as ourselves, it would be hard to choose one.