Ohia I & II were built by Towne Island Homes in 2004 and 2005, respectively. Located on the mauka (mountain) side of Honoapi’ilani Hwy/S High St., they are accessed by the first right once you enter Kehalani mauka.
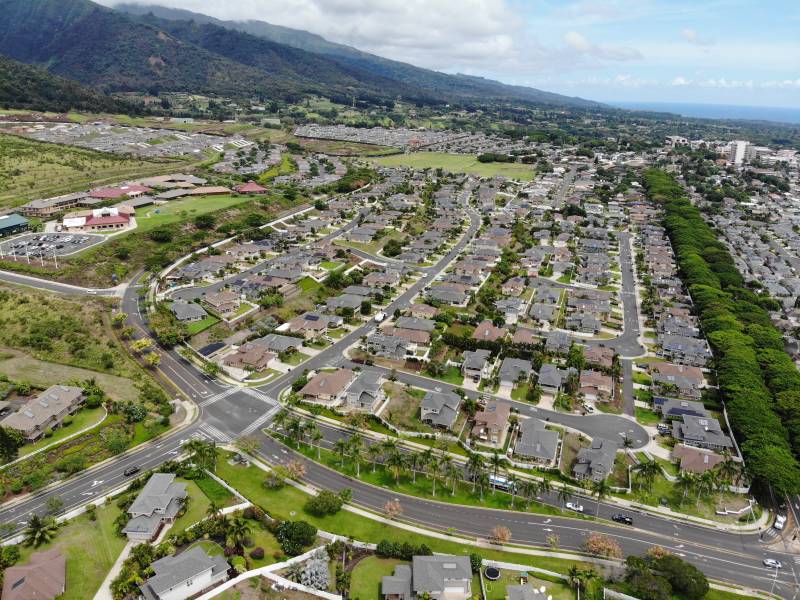
Aerial View of Ohia I & II
Often treated as one complete subdivision, Ohia I & II at Kehalani, are commonly referred to as Ohia. Made up of 184 single-family homes, Ohia has 5 separate floor plans ranging from 1,302 sqft to 2,137 sqft.
All of the homes have vaulted ceilings and covered lanais of various sizes. The finishes are all universal with composite shingles and HardiePlank siding. Garages all come equipped with a window to let in light and air.
Plan 1
Plan 1 is the smallest floor plan at 1,302 sqft. It’s a 3 bed/2 bath with 2 covered lanais, one in front and one out back. Due to the home’s arrangement, plan 1 homes tend to have large front yards. The master has an en-suite bath and 2 closets.
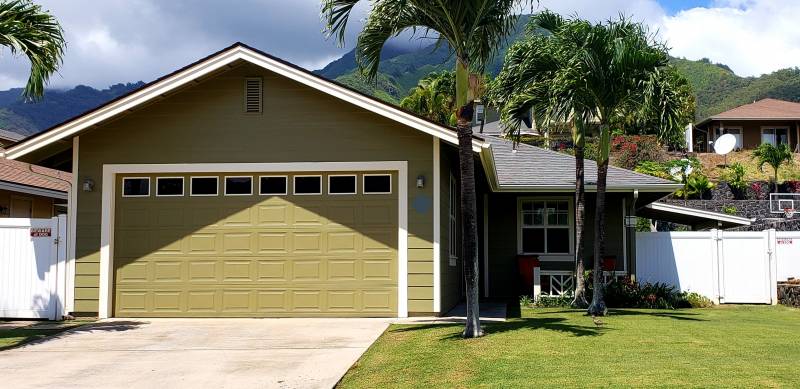
Plan 1 home with large front yard
Plan 2
Plan 2 is a 3 bed/2 bath floor plan with 1,487 sqft. It has one of the largest back lanais with 2 sliding doors vs. the standard 1 sliding door, all with a roof extension for all-weather enjoyment. The master has a walk-in closet, en-suite bathroom, and covered lanai.
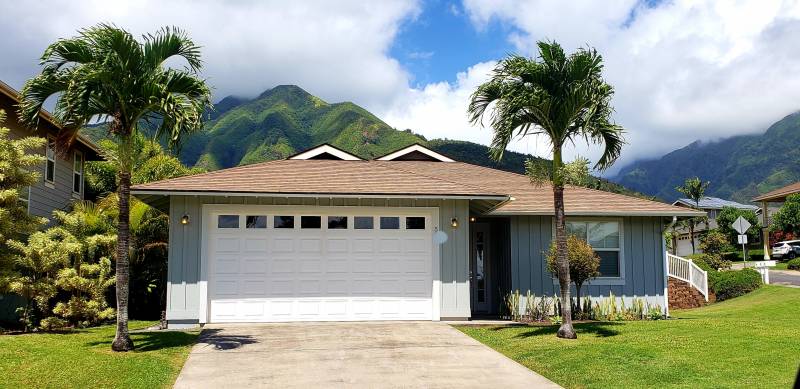
Lanais are found at the rear of the home
Plan 3
Plan 3 is the last of the single story floor plans. Coming in at 3 bed/2 bath and 1,487 sqft., it has one of the largest kitchens, complete with closet-sized pantry. A covered back lanai can be accessed via a living room sliding door or from a conventional door in the kitchen. The master also has a covered lanai, walk-in closet, and en-suite bathroom.
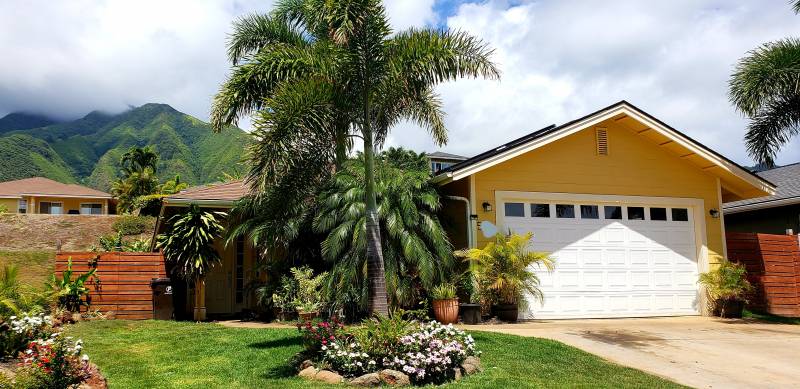
Entrance is set back from the garage
Plan 4
Plan 4 is unique in that it has a reversed living floor plan. What the heck is reverse living, you ask? It’s when the kitchen, dining, and main living areas are located on the second floor. This tends to maximize views and is more likely to catch those refreshing trade winds. The master is located on the second floor and has an en-suite bathroom and walk-in closet. The 2 other bedrooms are located downstairs with a secondary living area. Plan 4 comes in at 1,766 sqft with 3 bed/2.5 bath.
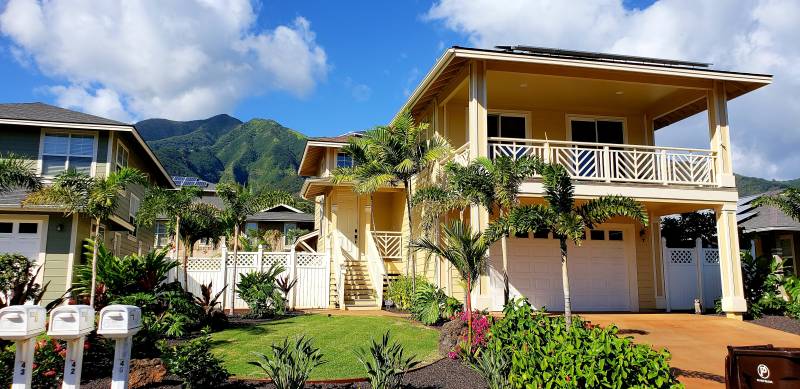
Plan 4 with a second story lanai
Plan 5
Plan 5 is a 4 bed/2.5 bath with 1,860 sqft. The master is located on ground level and has a walk-in closet, covered lanai, and en-suite bath. The other 3 bedrooms are located on the 2nd floor with an open hallway looking down over the main living area.
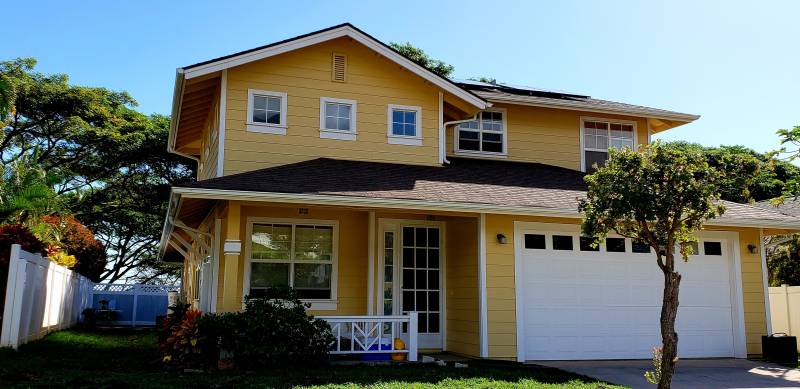
Plan 5 is easily recognized by its 3 little square windows
Plan 5A
Plan 5A is the same layout as Plan 5, yet there is another master suite on the second floor. This brings the total living area to 2,137 sqft and 5 bed/3.5 bath. The second master is located above the dining area, so that room does not have a vaulted ceiling in this floor plan.
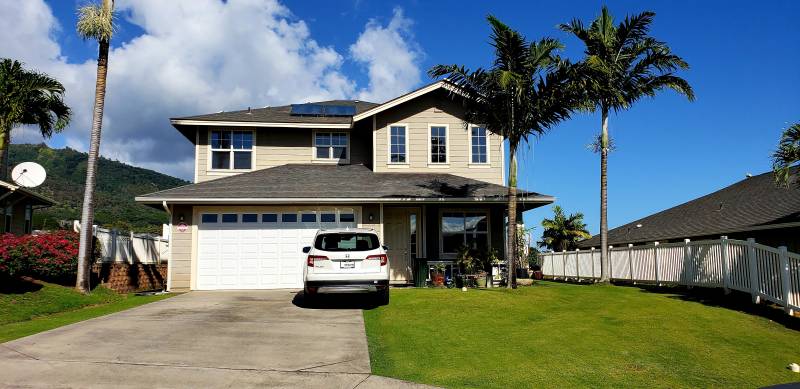
Plan 5A is easily recognized by its 3 vertical windows
Composed of several cul-de-sacs and a loop off a main street, Ohia is very popular and lively during holidays, especially during Halloween. Seriously, Komo ‘ohia St. and Kumula’au Ohia Loop look like a movie set! Houses are decorated, and everyone dresses up, including adults. Garage parties are abundant, and so are the treats. Christmas is also another holiday where residents get into the spirit by decorating in elegant or over-the-top fashion. Fireworks are forbidden in Kehalani, so New Year’s Eve and July 4th tend to be more tame.
Want to Know More?
Please feel free to contact me with any questions you may have regarding Kehalani or any other properties on Maui.




Leave your opinion here. Please be nice. Your Email address will be kept private, this form is secure and we never spam you.