This impressive 2,268 sq. ft. home is a well constructed 4 bed /4 bath in the peaceful Ainakea Village of Kapaau on the Big Island of Hawaii. Click here to view the listing details.
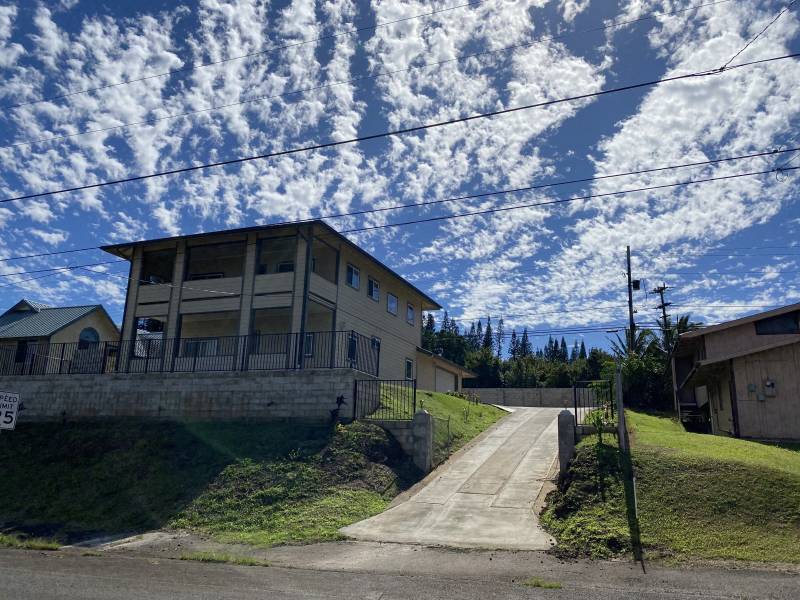
First, you will be happy to know that the Engineer/Owner carefully watched over each aspect of the construction of his dream home which was completed in 2019. Every day, you will appreciate how solid this home is. You will delight in how functional the design is. And you will love HOW AFFORDABLE IT IS TO OPERATE! You will have great peace of mind knowing that the owner didn’t skimp on quality and kept track of every aspect of the build process.
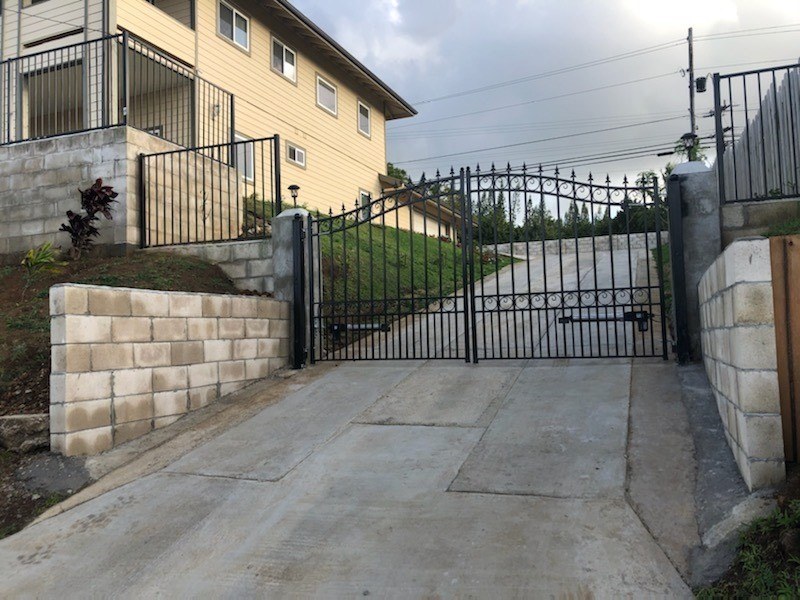
New remote control gate has been installed and landscaping added.
Exterior
Next, take note of some of the exceptional features of this custom home which include: Hardie Plank exterior walls, a 12 ft wide concrete paved driveway and concrete walkways with slab on grade foundation and underground utilities, exterior LED SMART Lighting and Eufy Security Camera System, 3 solar skylights and solar hot water.
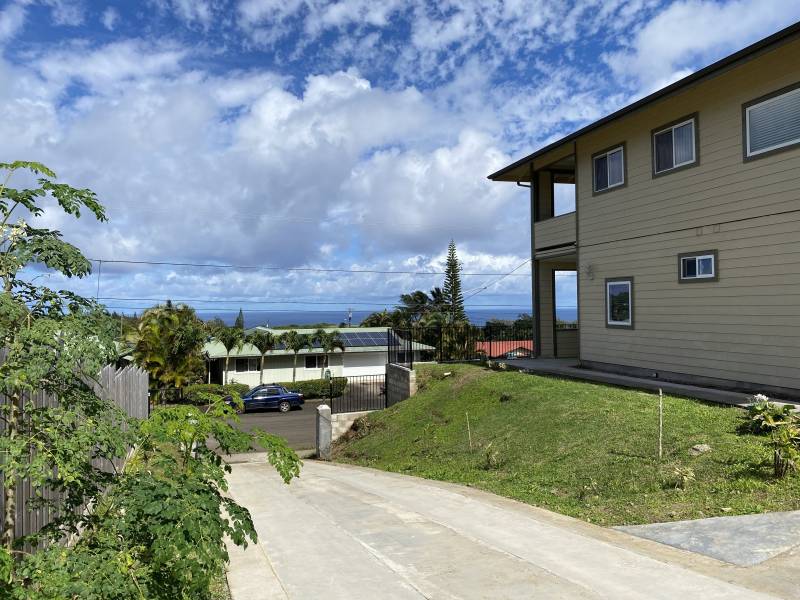
Plenty of space for extra parking and new landscaping, remote control gate and extended retaining wall along the driveway have just been added!
First Level
Now, we will take a look at the ground floor level. You will be impressed with the rich engineered hardwood flooring that runs throughout the stunningly modern kitchen. You will surely enjoy the polished Torquay and Cambria Brittanica countertops and rich cherry Belmont cabinetry, plus a top-of-the-line 6 gas grill- ZLine convection dual fuel range RR36. The central island doubles as a workspace and bar seating. The apron front Pekoe Stainless Steel deep sink features quality fixtures and a west facing view. Isn’t this kitchen a dream?
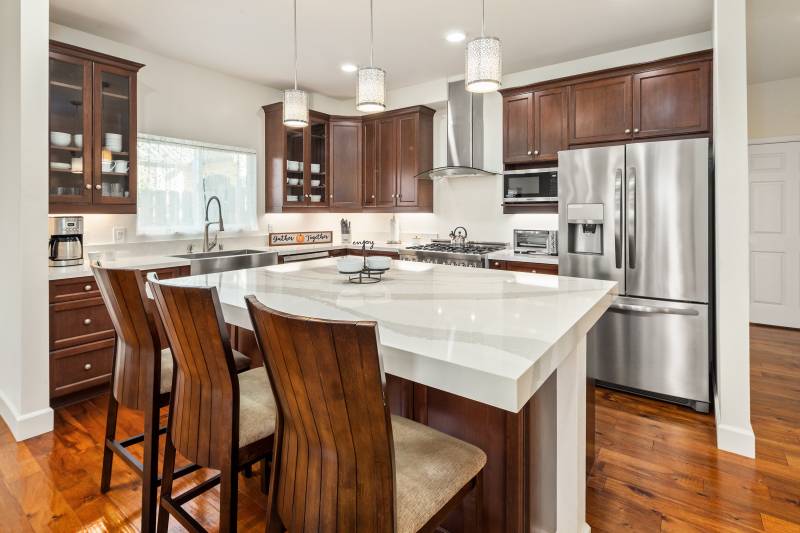
Beautiful wood flooring, Belmont cabinetry, high end hardware, and beautiful inset LED lighting.
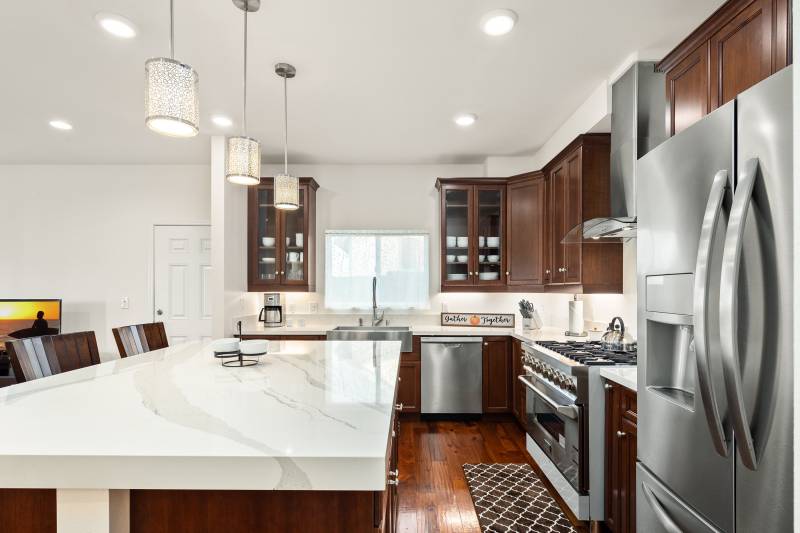
The beautiful hardwood floors extend through the open plan living room with 9 ft. high ceilings and ocean views. You will appreciate the fact that the ground floor boasts two bedrooms and two full-bathrooms. Additionally, this level includes a laundry room and large storage space.
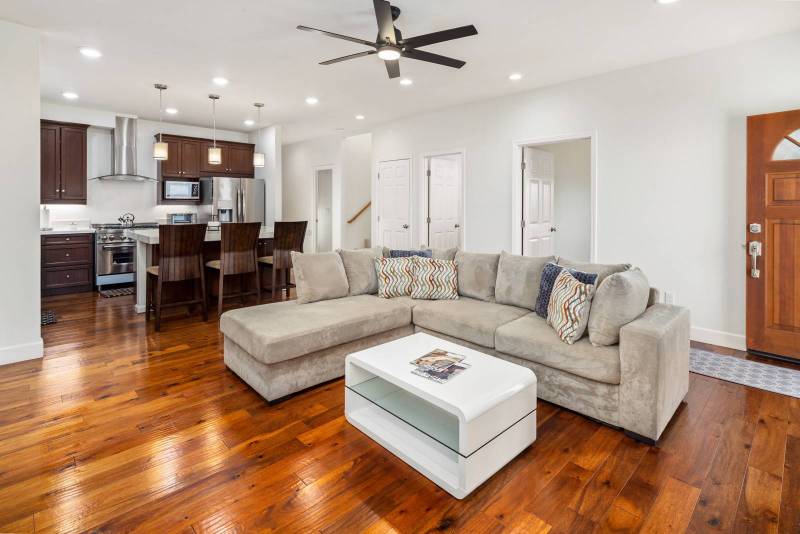
The sellers took meticulous care of all the new furniture purchased from Elite Furnishings on Oahu which were kept covered with sheets until we got ready for the photo shoot. Everything feels brand new.
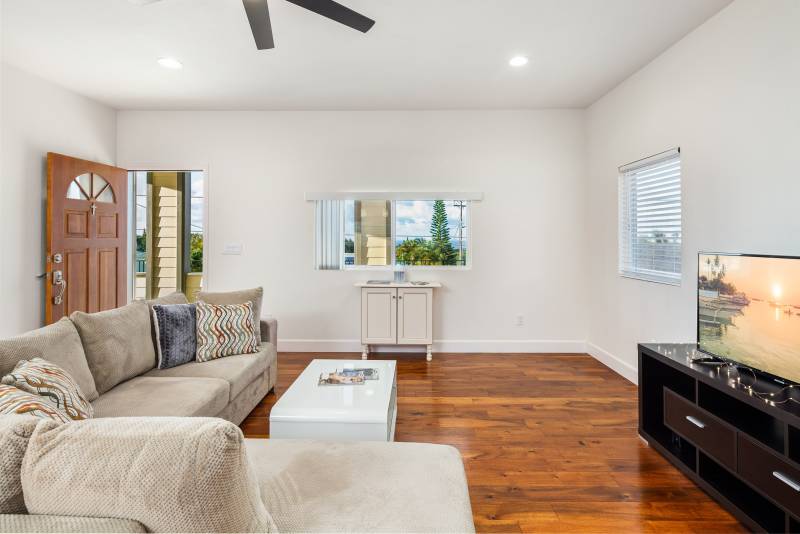
Engineered Wood (Home Legend Exotic Distressed Bronze Acacia) with premium Traffic Master underlayment provides a lovely feeling as you walk around the first level.
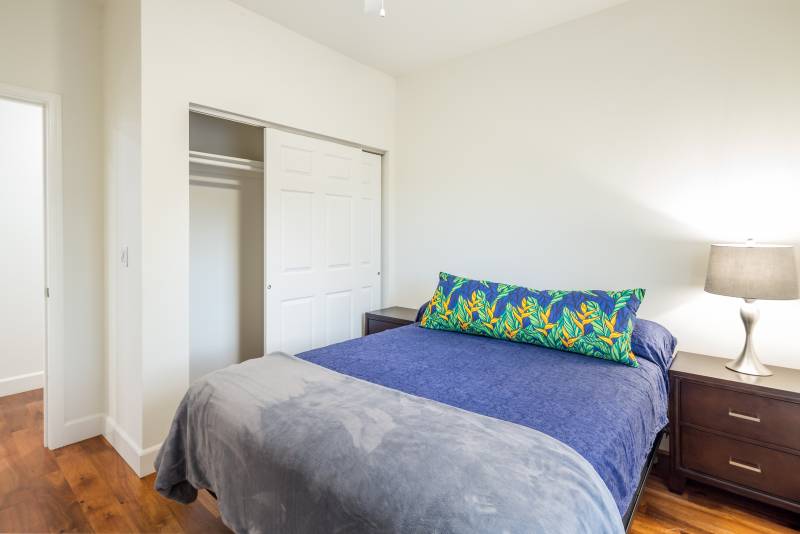
First Floor Bedroom with queen sized bed and lots of natural light.
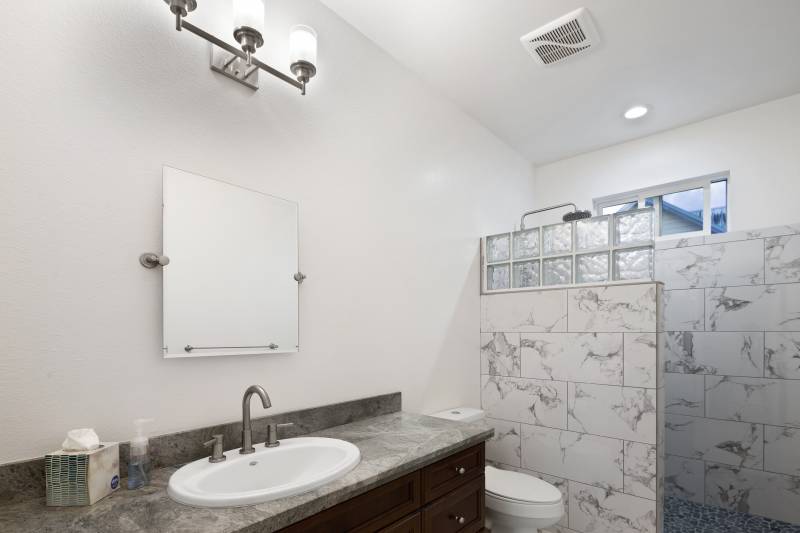
Custom designed bathroom with double sized walk in shower is so convenient and no shower curtains needed!
The second bedroom has ocean and blue sky views. You might also choose to make this room your home office. This room is just waiting for your personal touch.
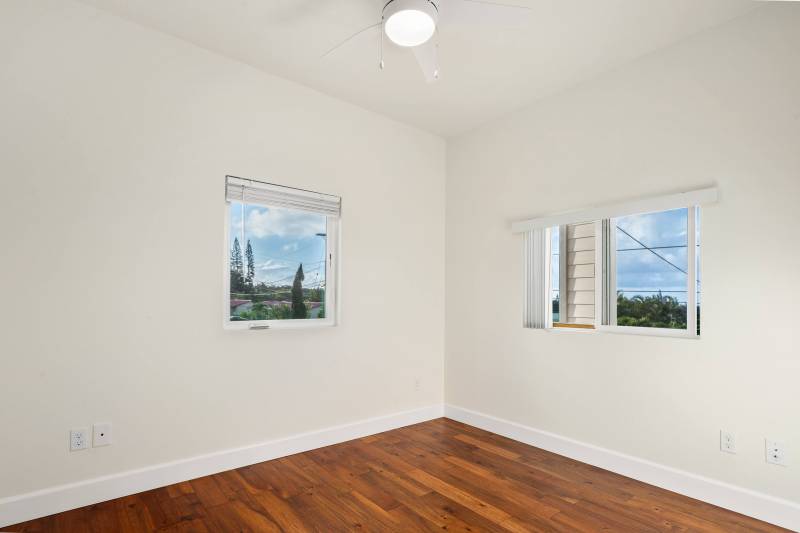
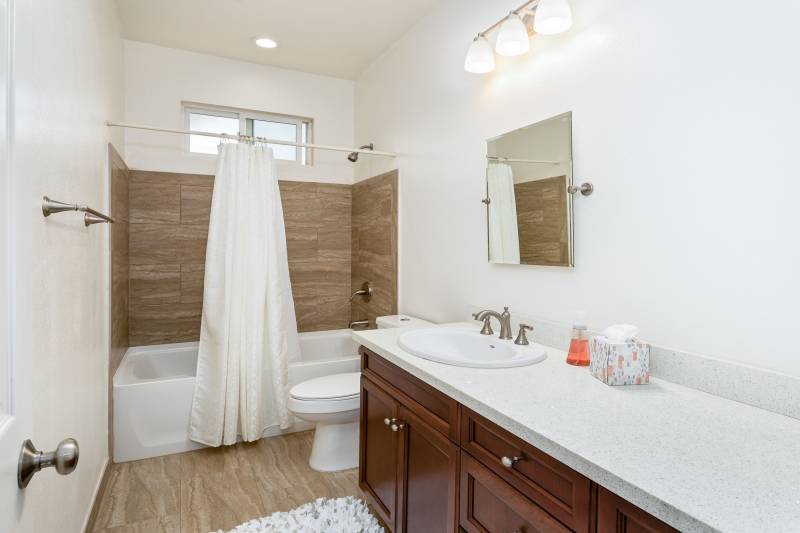
The downstairs bathroom features beautiful quartz counters and full shower/tub option.
Second Level
And then we move on to the upper level. You will certainly appreciate the plush StainMaster carpet with 3/4 inch pad which provides a cozy, comfortable sound barrier for the second story of this home.
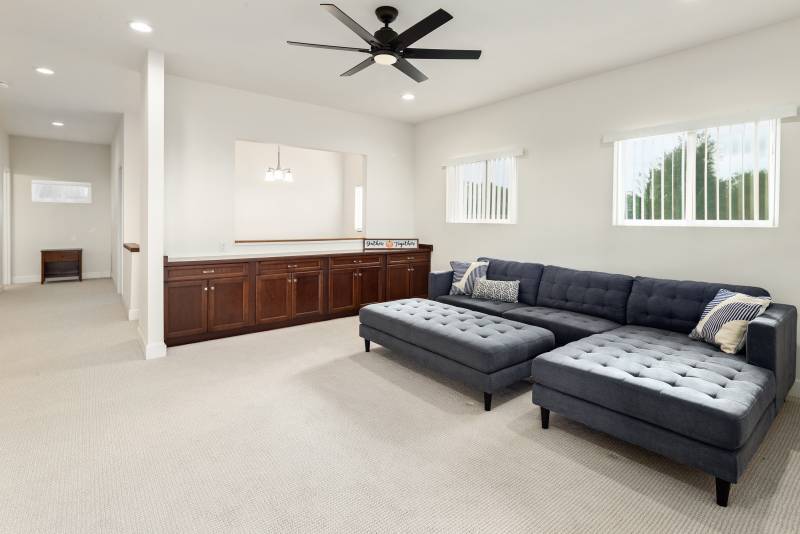
Lovely wood built in cabinets in the upstairs family room.
This level also has its own family room with solid wood built-ins and tons of natural light.
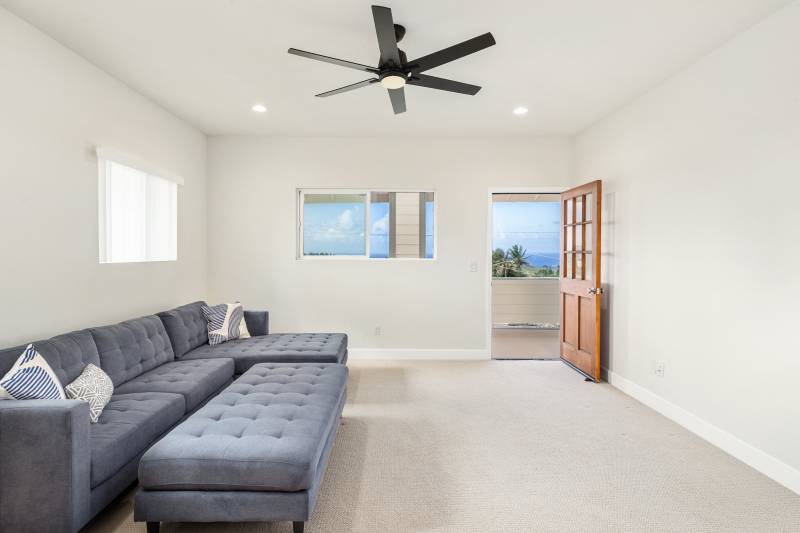
Comfortable furnishings and the door leading to the huge upper lanai with ocean and sky views.
From here, you can take your morning coffee or evening sunset beverage on a wind-protected second-story lanai with amazing views.
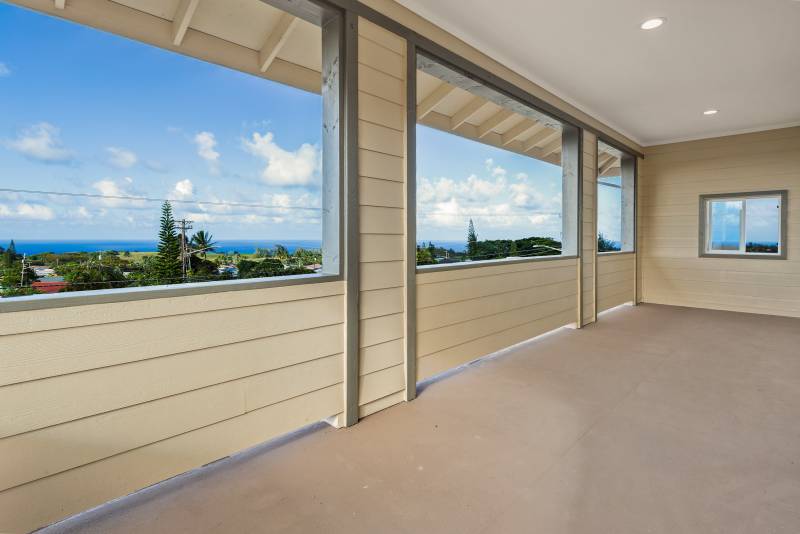
Long upstairs lanai with wind protection.
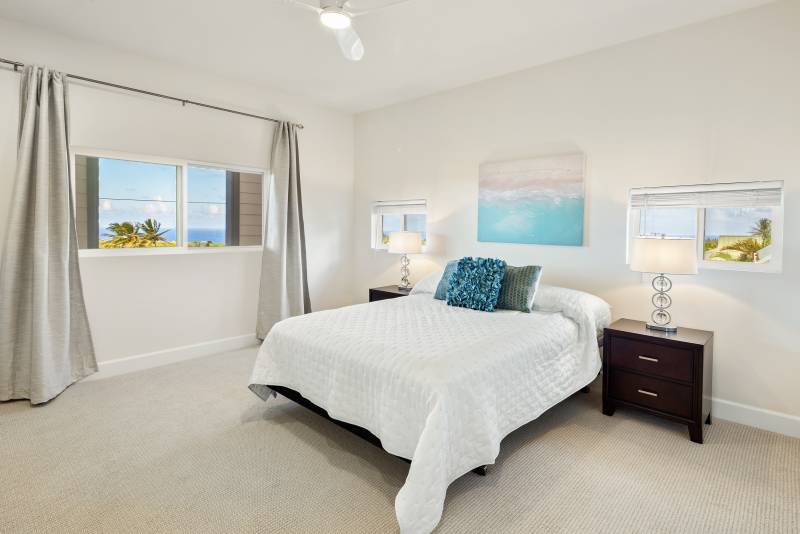
The large ensuite features a large walk-in closet with solar skylight and a big bathroom with a striking granite countertop.
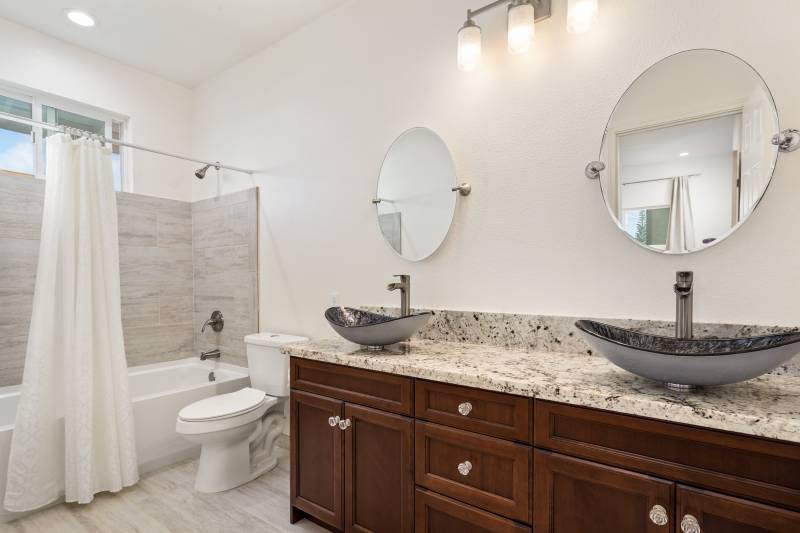
Eased edge polished White Galaxy Granite Countertop with two Midnight Grove vessel sinks and Jacuzzi brushed nickel water sense faucets.
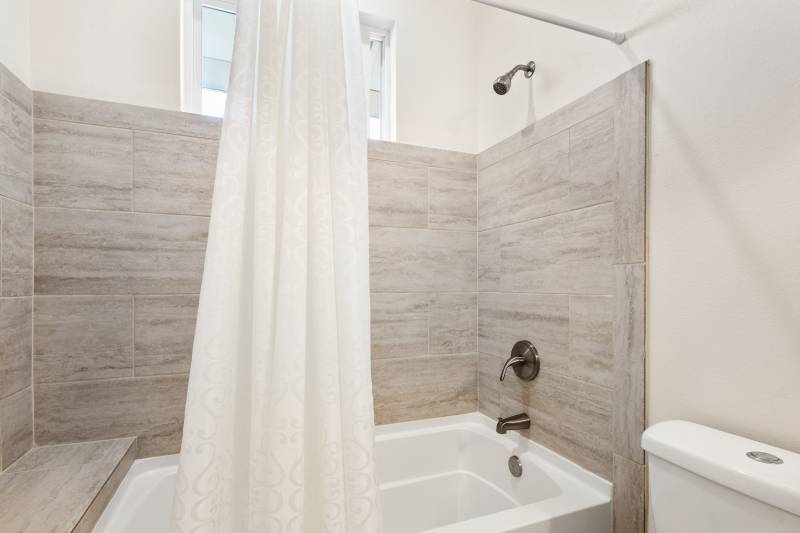
Floor and bath-tub surround tiles are 12 ins. x 24 ins. glazed white Veneto porcelain.
You will find an additional bedroom and beautifully finished full-bath also located on this level.
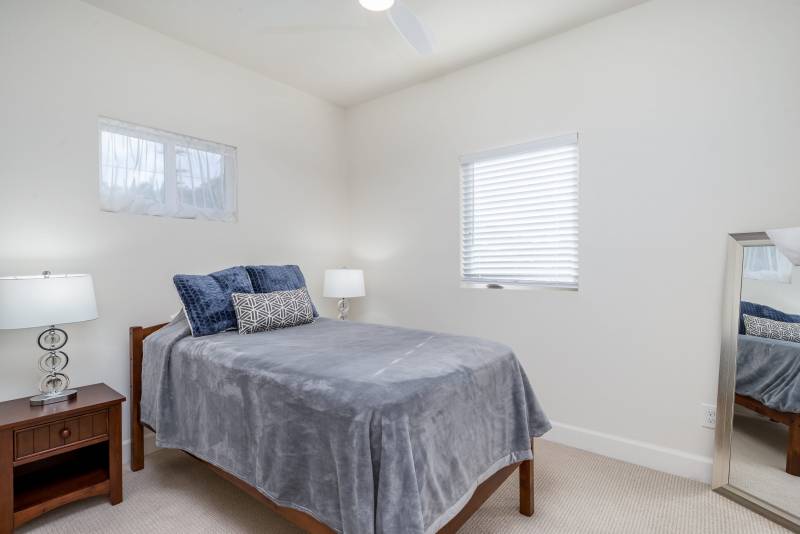
Upstairs guest bedroom.
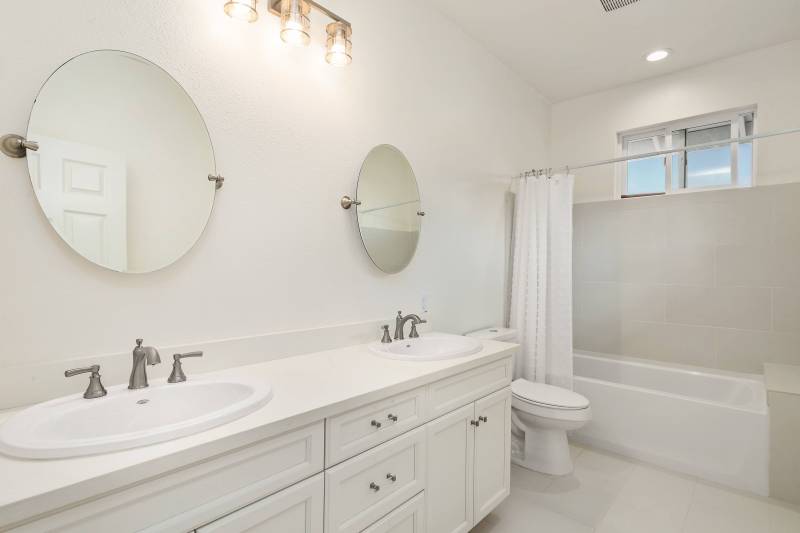
Belmont “1600 Base cabinets” and Kohler Sterling tub.
To sum it up, this fantastic dream home is just waiting for YOU!

Leave your opinion here. Please be nice. Your Email address will be kept private, this form is secure and we never spam you.