Maliʻe Wai Estate: Peggy North on How She Infused the Masterfully Crafted Home With a Warm Human Touch
Located along a private reservoir surrounded by lush green mountains, the focal point of the Maile Wai estate is its stunning residence.
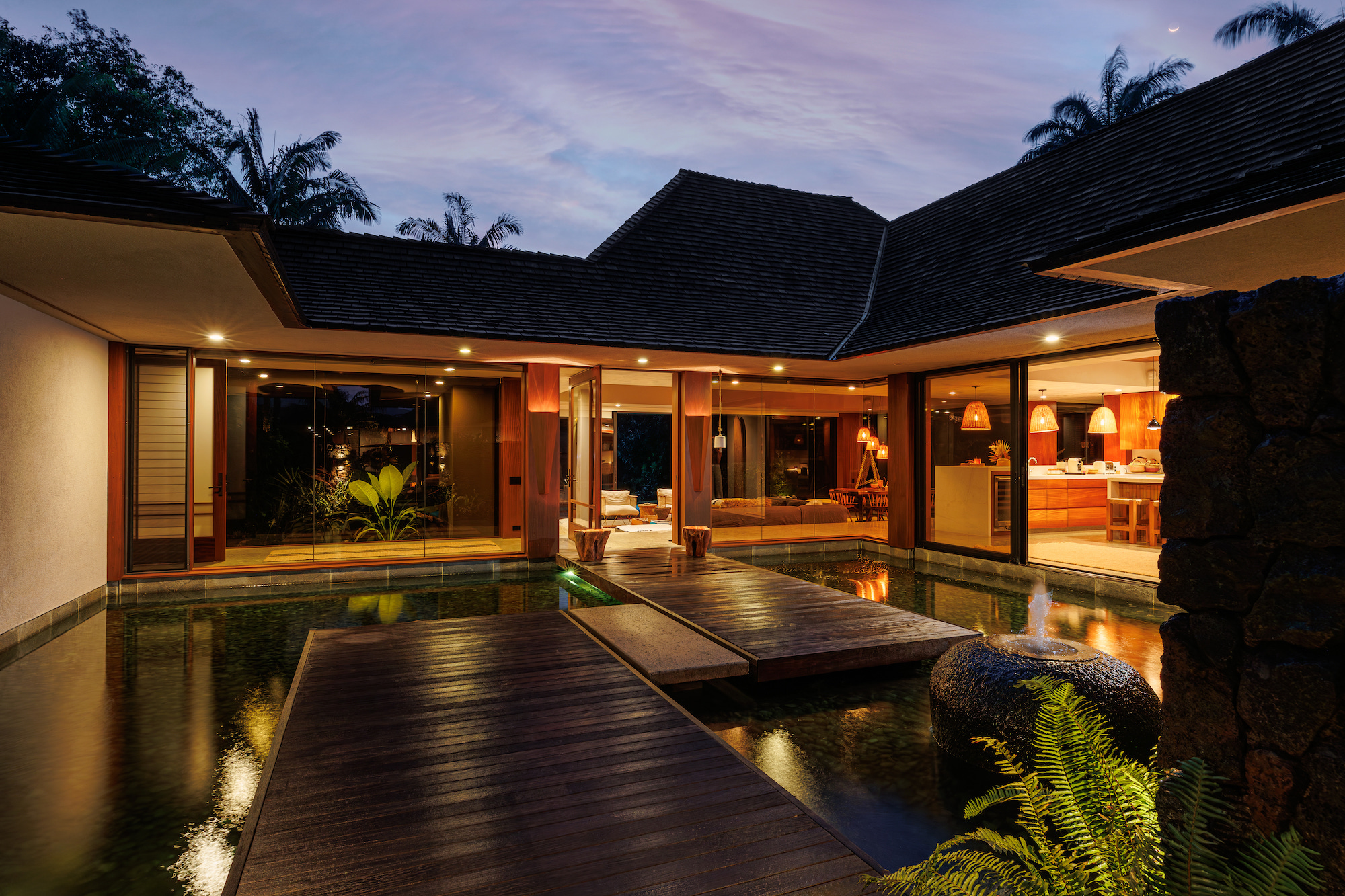
Crafted by Gary Tobey, respected architect renowned for his ability to meld structural innovation with natural surroundings, every space in the Maliʻe Wai residence has been designed to frame and organically weave the outdoors in, providing an elevated living experience deeply connected with nature.
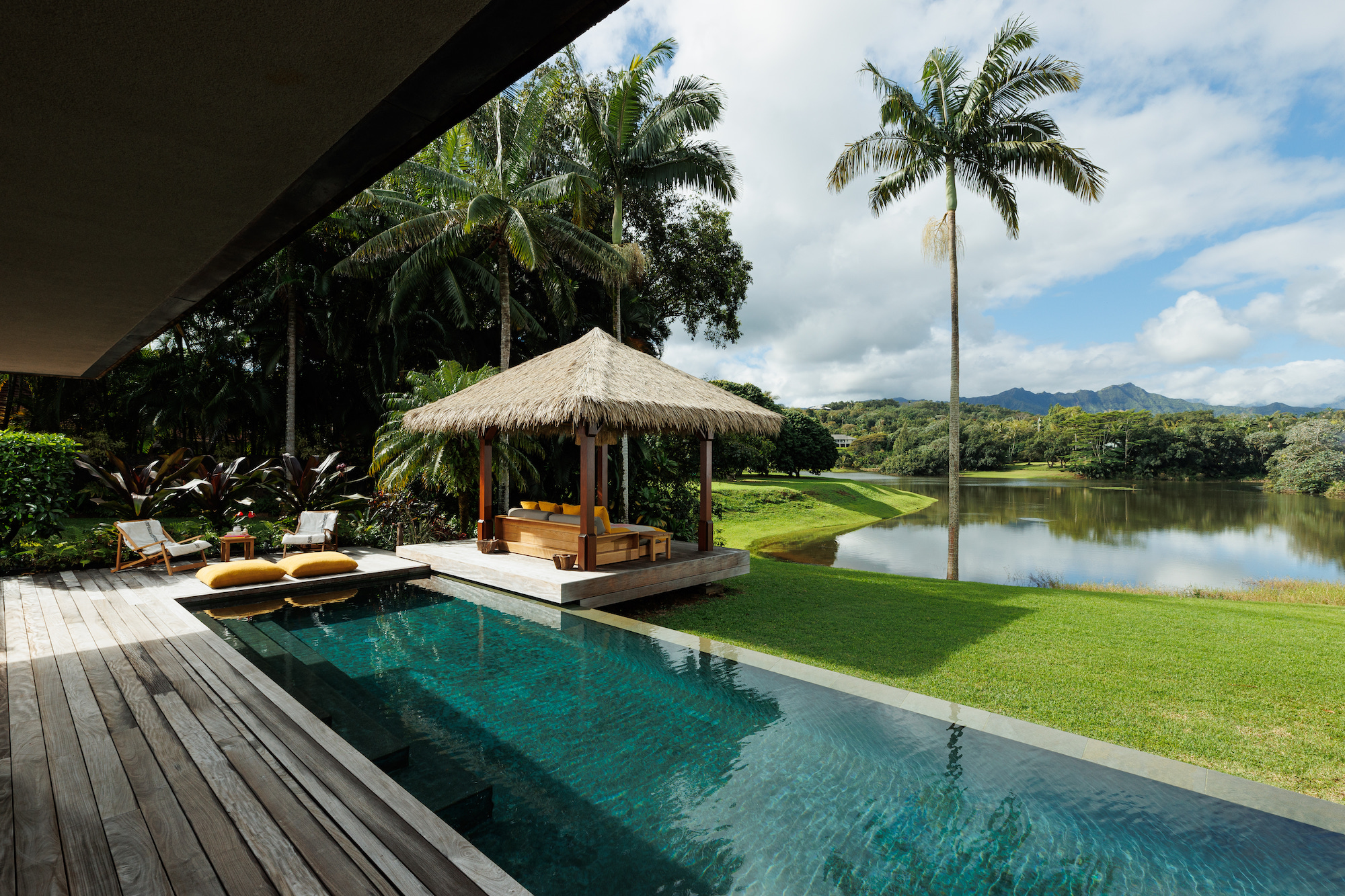
As marvelous and awe-inspiring as the structure is amongst its natural surroundings, there is a distinct warm and nurturing atmosphere that greets you upon entering the estate. Property owner, Peggy North, brings her unique blend of sophistication and warmth to the interior design of the Maliʻe Wai Estate. As owner of her own interior design business, Fire and Creme in California, Peggy is known for her ability to create spaces that are both stylish and comfortable. North incorporates modern elements with eclectic touches, enhancing the home’s connection to its natural surroundings.
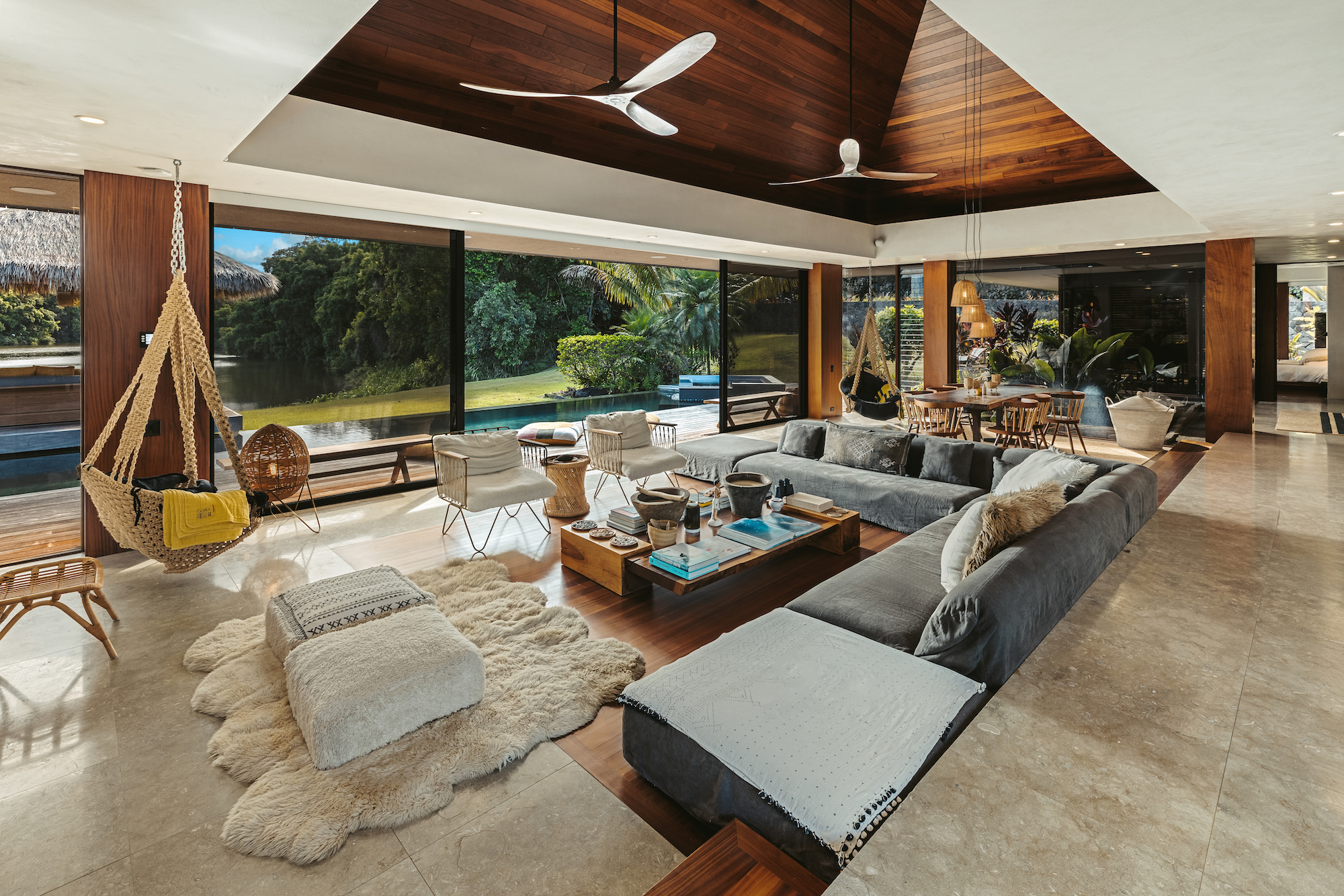
Peggy North explains her inspiration for Maile Wai Estate’s design elements:
What inspired the overall design and style of your home?
The home was designed by Gary Tobey, who is known for his distinctive style blending modern lines with traditional elements. The design incorporates numerous windows, creating a seamless indoor-outdoor living experience. We aimed to honor this sense of open, natural living while embracing the Hawaii vibe. Additionally, we wanted to reflect our personal experiences and backgrounds, which include traveling to 182 countries. I wanted the house to represent a neutral ground with modern aesthetic, beautifully capturing this blend of influences from our lives with a personal touch.
Can you describe any unique or custom features that were incorporated into the design?
We added a full wing to the house, ensuring it seamlessly blended with the original structure. Collaborating closely with the architect and contractor, it was crucial that the new wing felt like it had always been part of the home, preserving Gary Tobey’s indoor-outdoor feel with large windows and glass hallways.
Given the house’s stunning location and its view of the lake, we added a Balinese-style pavilion beside the pool with a custom made James Perse Sofa. This pavilion is one of my favorite spots in the house. To complete the look, I worked with Simone Fan and picked up vibrant terry fabrics for the pillows and cushions, adding a colorful, playful touch to the space. 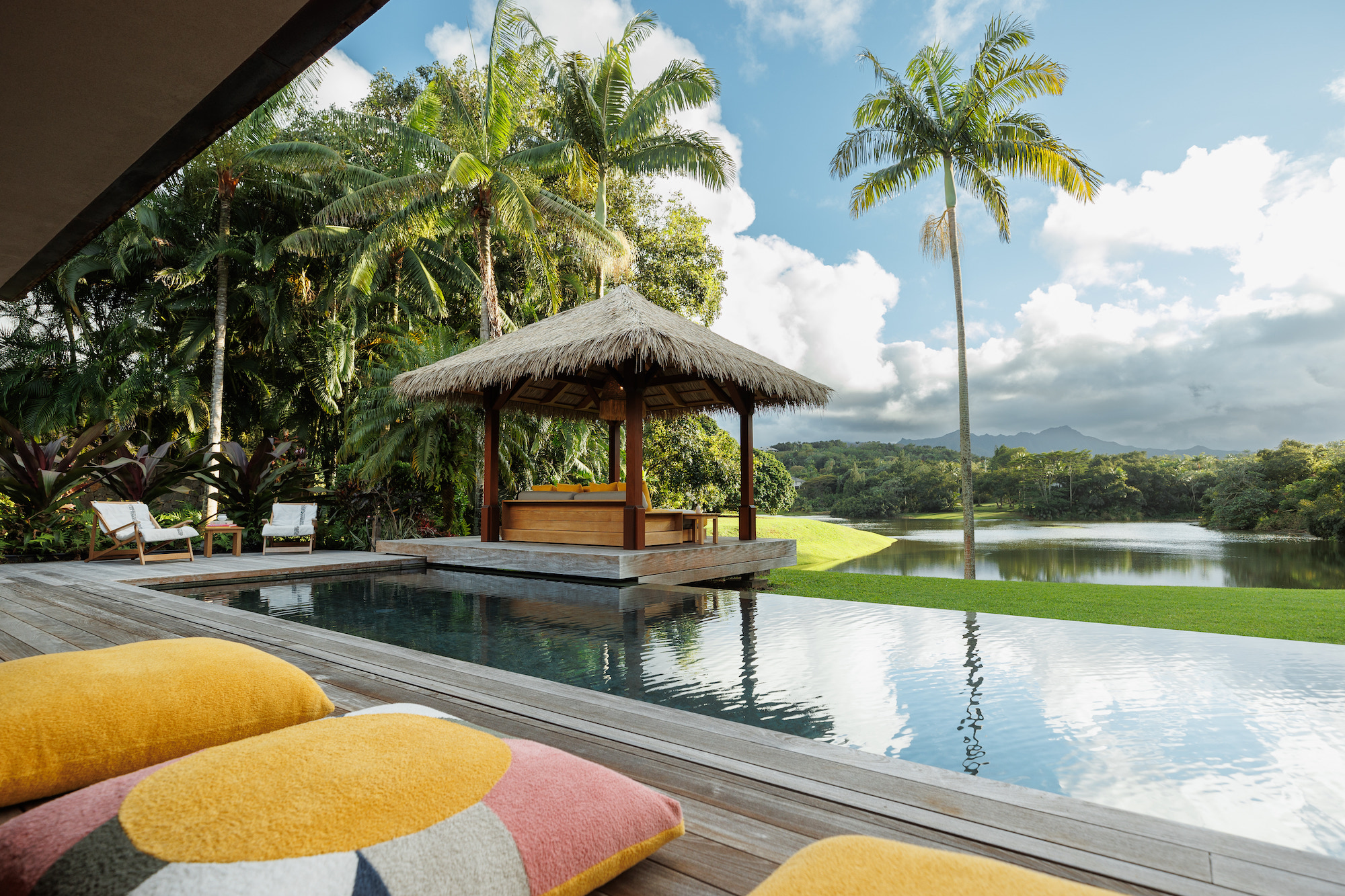
Did the aesthetic of Fire and Creme influence your design choices?
I lived in Morocco for three years when I was younger, and that experience greatly influenced the design of my own home and of Fire and Creme. Moroccan living is all about creating cozy, inviting spaces where people can gather comfortably. I wanted to bring that warm, communal feeling into the house, which is reflected in the materials and design elements throughout. You’ll notice the Moroccan-inspired touches, such as the fur, the poufs, and the low seating, which is intended to foster a sense of togetherness and warmth. My goal was to create a space that feels welcoming and personal.
Were there any specific design challenges you faced?
I wouldn’t say there were necessarily any challenges, but just a standard I tried to adhere to. Every piece of furniture, lighting fixture, and even the kitchen stone was chosen with a deep respect for the house and a focus on creating a sense of coziness and warmth. My goal was to make the home feel lived-in and welcoming, not like a vacation rental. Too often, homes can feel impersonal, almost like rentals, but I wanted this space to truly feel like a home.
This wasn’t a challenge for me; it was a necessity. I wanted everyone who walks through the door to feel at home, to feel like they can sit anywhere, enjoy the space, and feel welcomed. The house is designed to be open and accessible—you can go from paddling on the lake to lounging by the pool, and then come inside without worrying about whether you can sit or touch something. The idea was to create a space where everything feels usable and inviting, not off-limits or too delicate to enjoy.

Can you describe some of the artisan furnishings in your home and their origins?
For our Monkeypod table, we started by visiting a local tree specialist to personally select the perfect slab. I then collaborated with a local carpenter to craft the table legs, ensuring they matched the George Nakashima chairs, creating a cohesive set. I wanted everything to feel connected and unified.
We also added two hanging Brazilian chairs to the room. Originally, I planned to have just one, but with two boys who both wanted to sit in it, I decided to get another. It turned out to be a great decision, as the second chair balanced the room beautifully. We found these chairs at a local store called The Barn 808, which always has an amazing selection of home goods.
Did your personal origins or where you’re from play any part in your design choices?
I mean, I’m French, so for sure I will say that I naturally gravitate towards design choices that emphasize gathering and the importance of food. For me, having a big table to bring people together for dinners and entertaining is essential. This is why we also have an outdoor table and a bar—it’s all about creating spaces where people can come together and enjoy good company and great food. At the same time, this is just one of many inspirations, as I like to make things personal and avoid going in just one design direction.
Finally, do you have a favorite room or feature in the home?
What’s fascinating about this house is how the light moves through it throughout the day. The entrance faces east, so when the sun rises, it fills the house with light, traveling from the entrance and across the entire space. As the day progresses, the sunset then casts its light from the lake back toward the entrance, creating a beautiful play of light that changes with the time of day. In the morning, the pond reflects its shimmering water onto the ceiling, while in the afternoon, the pool mirrors its light inside the house. It’s overall just a truly special atmosphere.
Design Highlights and Details
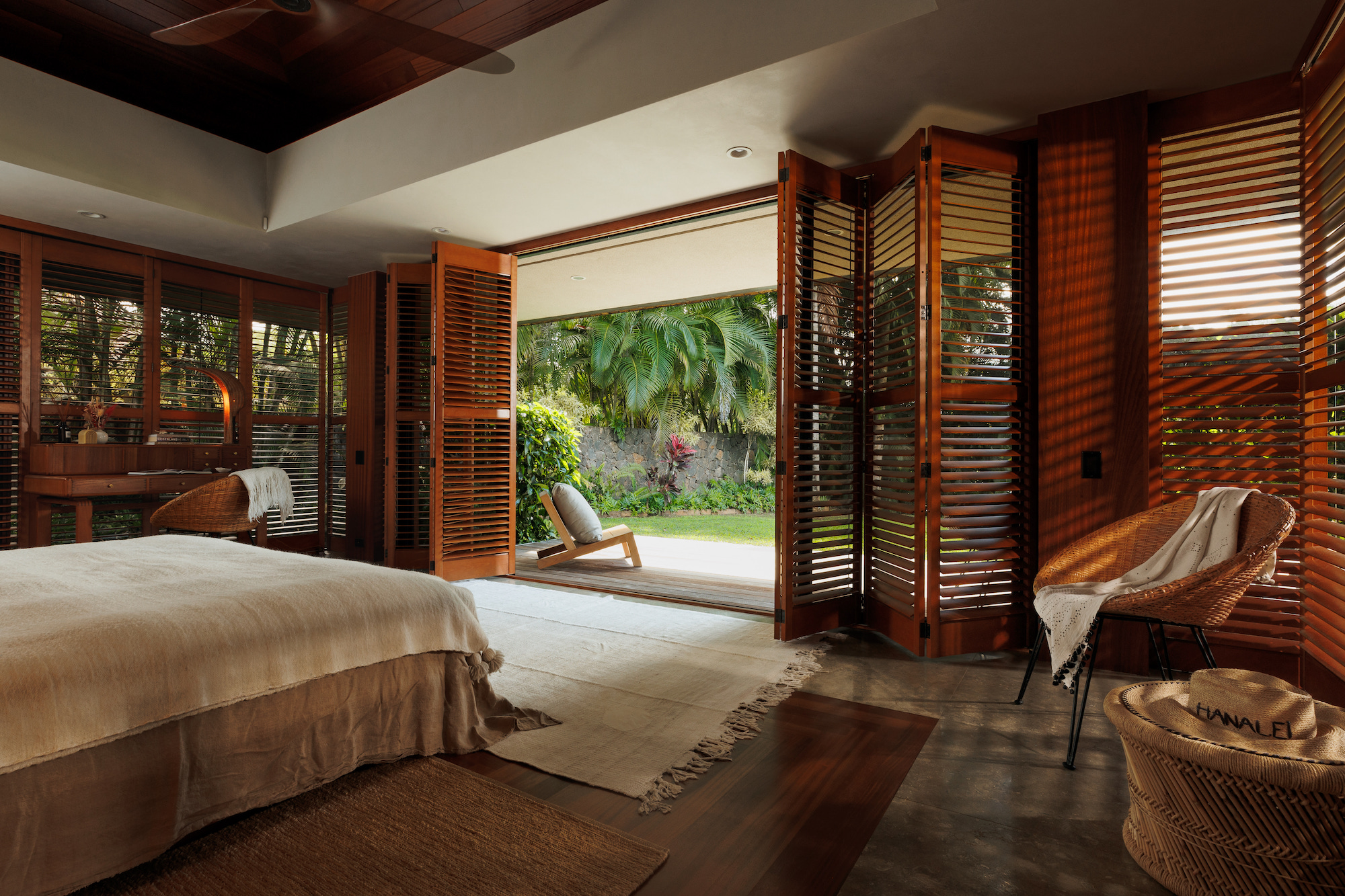
Custom sapele wood built-in beds crafted provide a seamless integration of style and functionality. The rich, warm tones of sapele add depth to the bedrooms, while the built-in design maximizes space and offers a sleek, modern look.
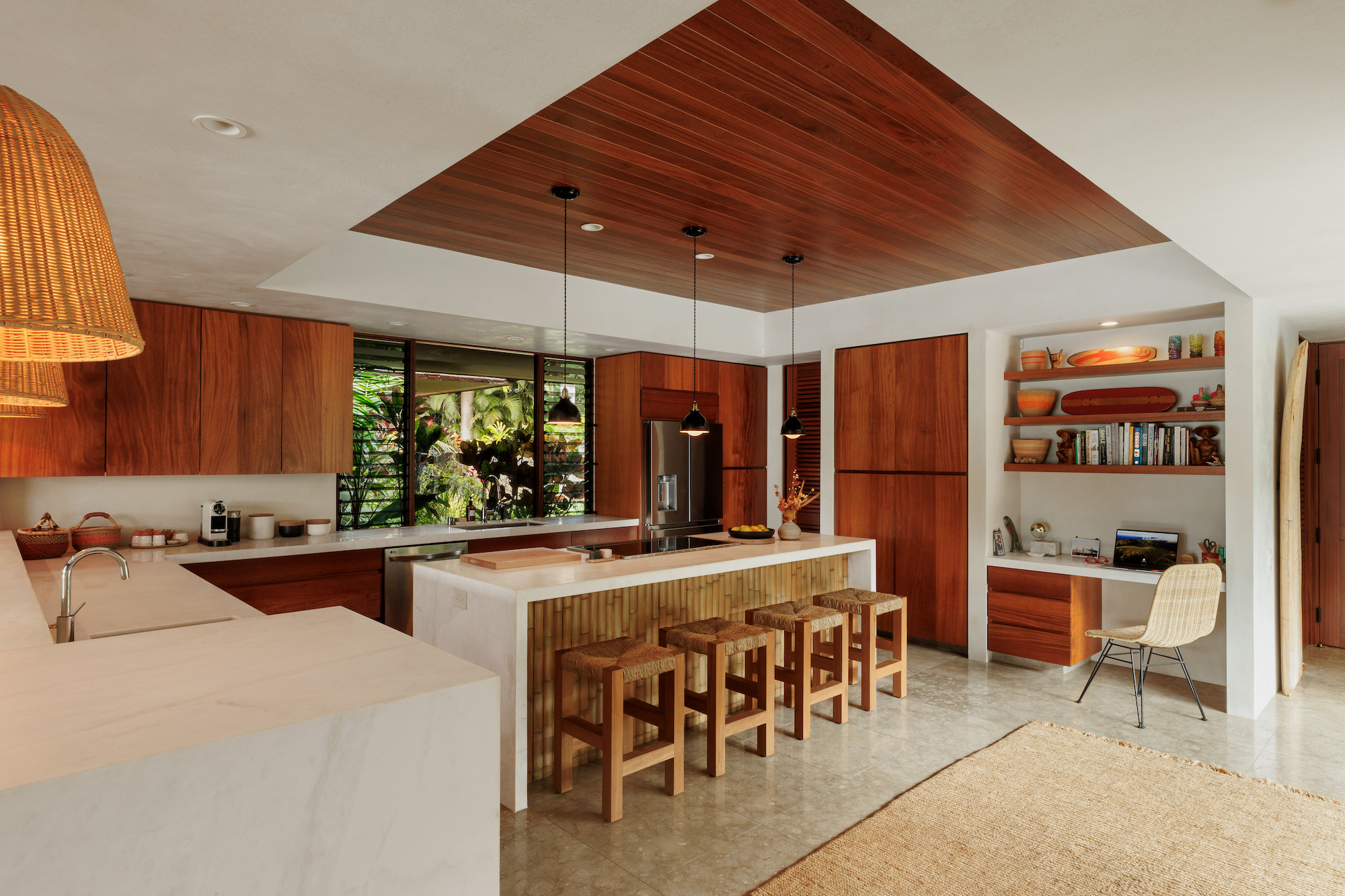
The kitchen features a stunning mystery white marble countertop, adding a touch of elegance and luxury. This marble’s subtle veining complements the home’s modern aesthetic. Complementing the kitchen’s marble countertop are four James Perse counter stools, with their minimalist design perfectly fitting the home’s contemporary style.
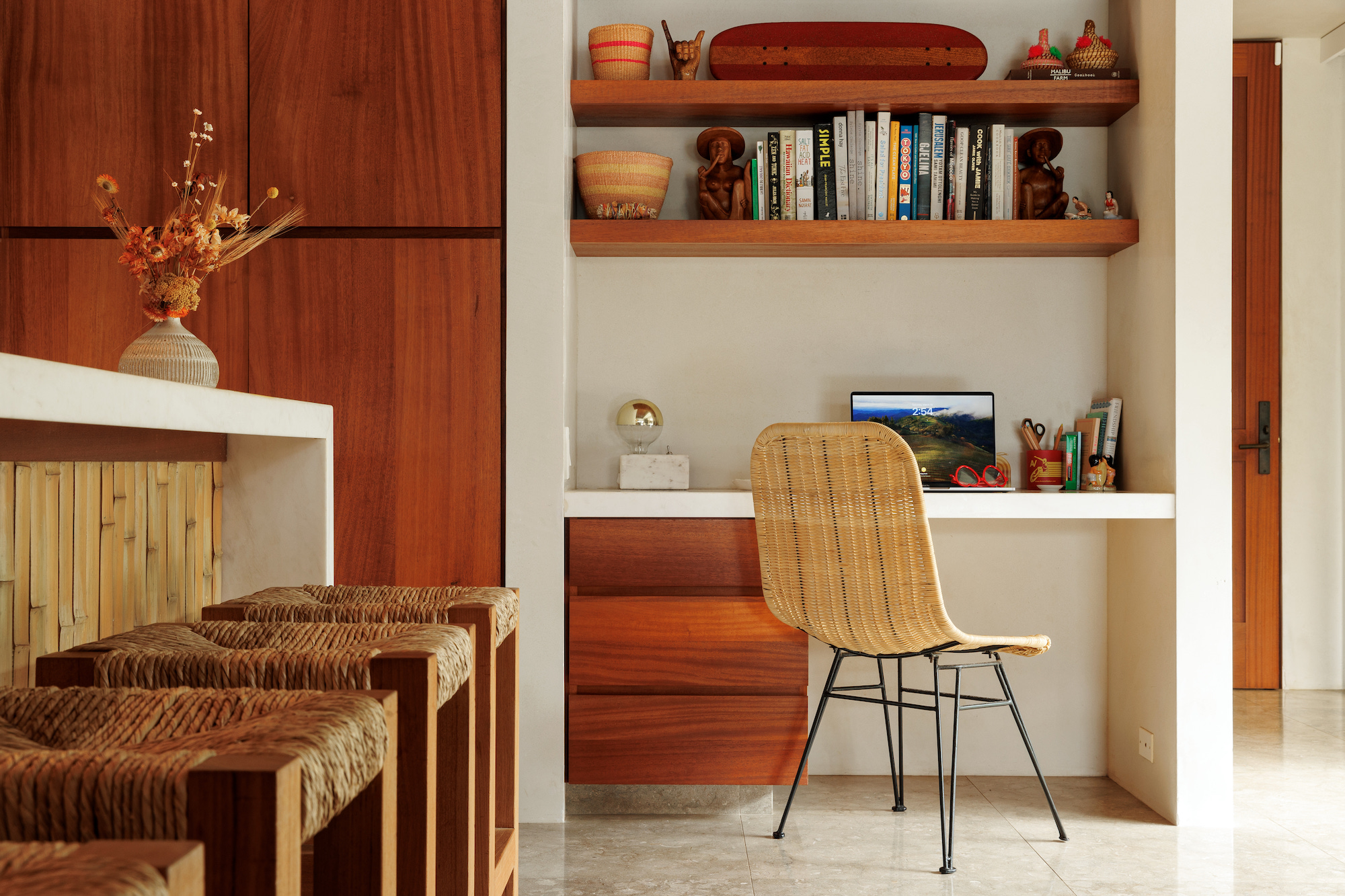
The use of natural limestone flooring throughout the residence adds an earthy texture that harmonizes with the home’s overall design. This durable and timeless material offers a neutral palette, enhancing the flow between interior and exterior spaces.
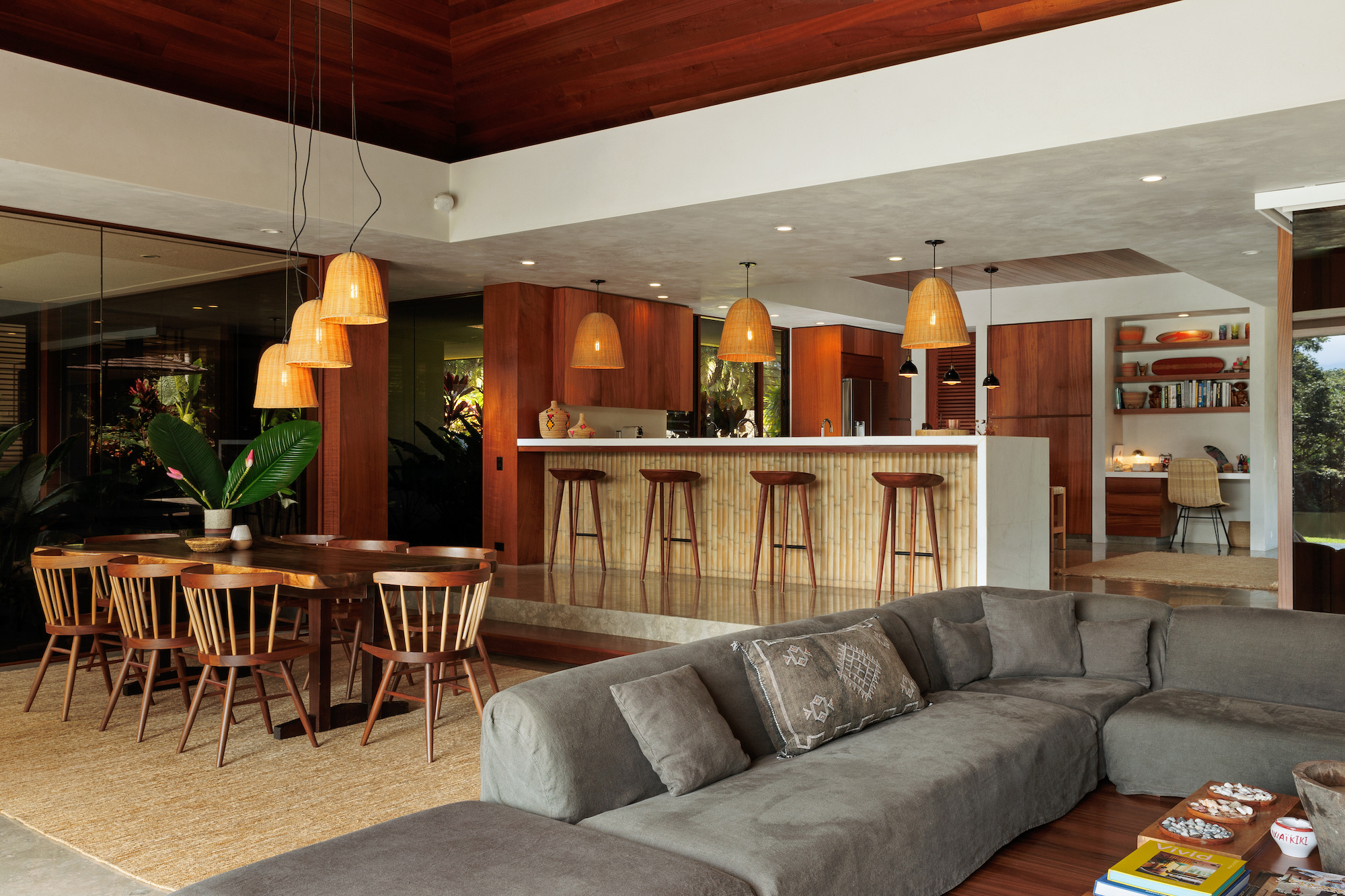
Bassam Fellows tractor bar stools provide an extra sleek and stylish seating option. Their ergonomic design and sturdy construction make them both functional and aesthetically pleasing, enhancing the modern vibe of the space.
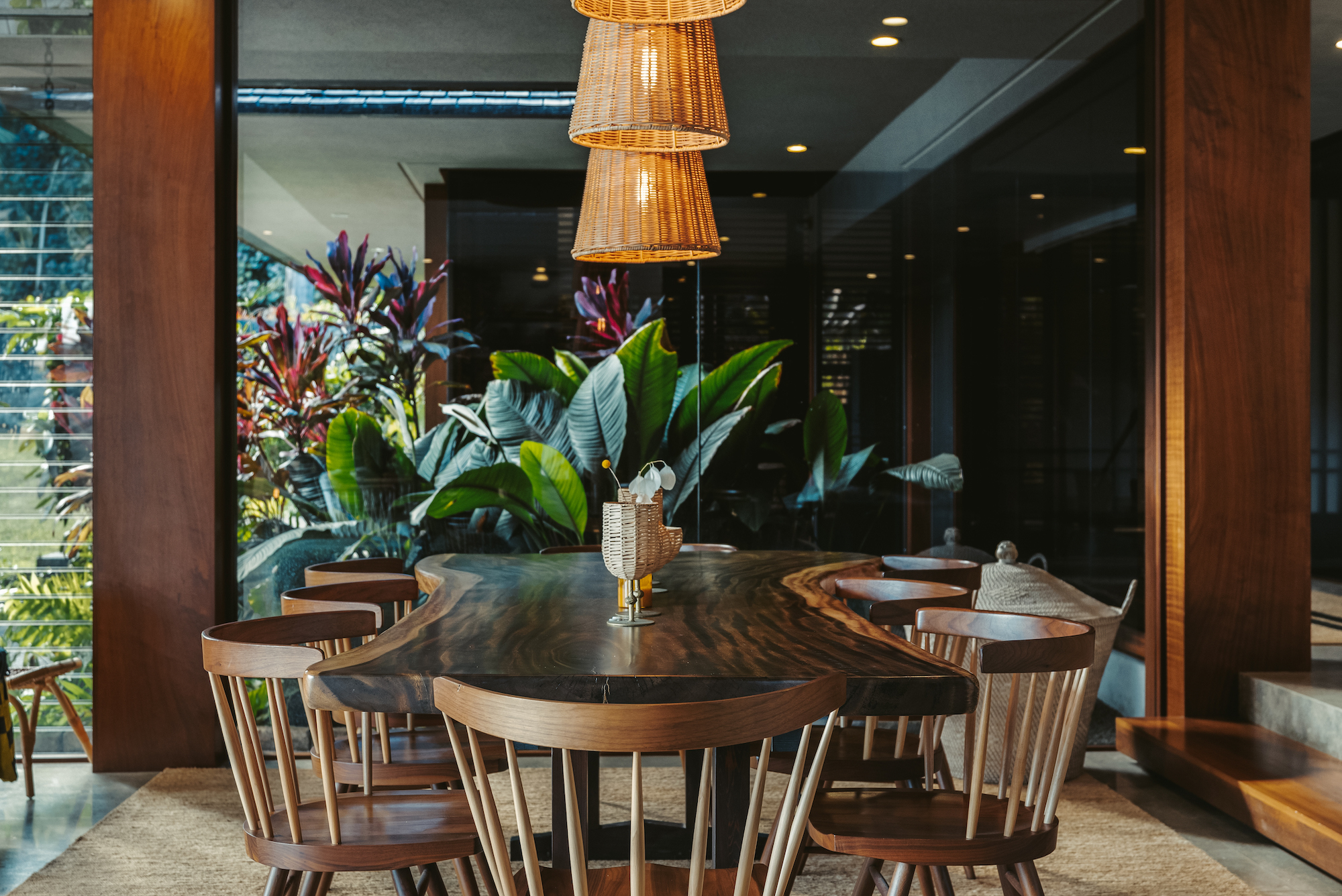
The centerpiece of the dining area is a custom monkeypod table, featuring matching George Nakashima legs and chairs. Nakashima is renowned for exquisite craftsmanship and timeless design, bringing a touch of artistry and elegance to the space and pairing beautifully with the custom monkeypod dining table.

The ceilings and floors are clad in sapele wood, creating a cohesive and inviting atmosphere throughout the home. The wood’s warm hues and natural grain enhance the connection to the surrounding landscape, adding a touch of elegance to the interior.
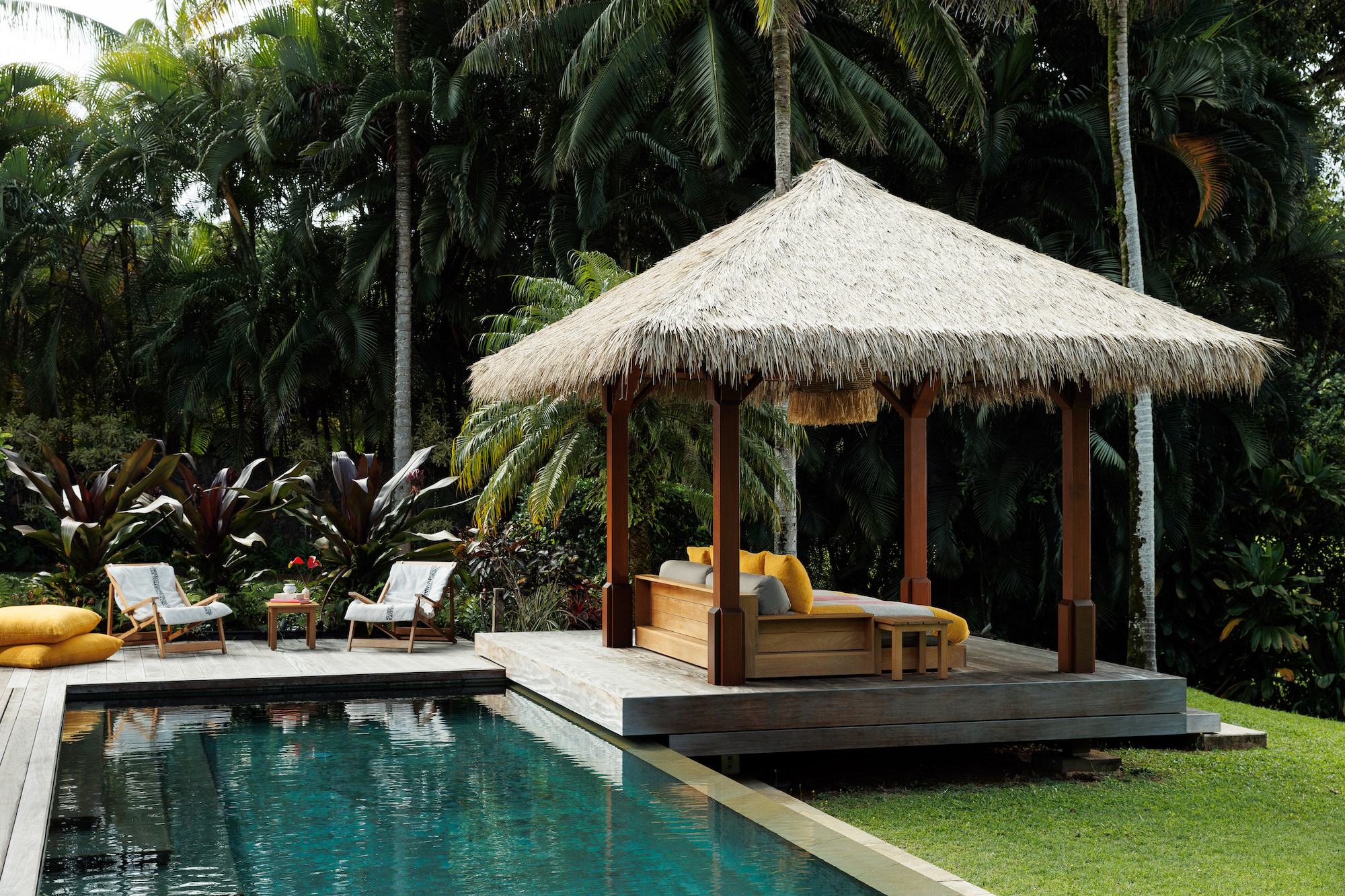
If you’d like to know more about Maliʻe Wai Estate, click here for details. You can also view the official listing here.
Or if you’d like to see this beautiful property in person, feel free to contact Amy for a private tour.
cell: 808-639-9011
email: amyfrazier@hawaiilife.com.




Leave your opinion here. Please be nice. Your Email address will be kept private, this form is secure and we never spam you.