Luxury Living Redefined in Kona Vistas: Your Dream Hawaii Retreat
Nestled within the serene beauty of Kona Vistas, this exquisite 3-bedroom, 3.5-bath residence, spanning 3,109 sq. ft. and featuring two bonus lofts, embodies the essence of resort-style living. This custom-built masterpiece seamlessly blends luxurious elegance with breathtaking natural surroundings.
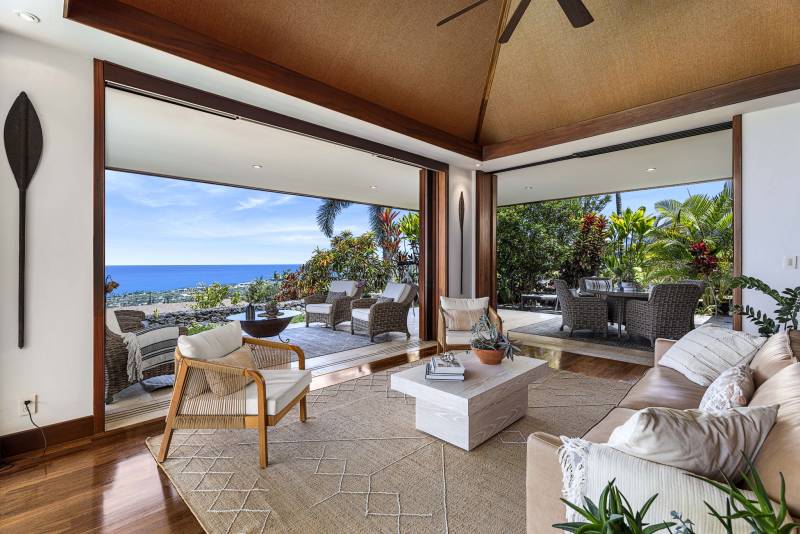
From the moment you step through the grand entrance, you’re greeted by architectural brilliance, unprecedented panoramic ocean views, and a meticulously designed living space that redefines indoor-outdoor Hawaii living.
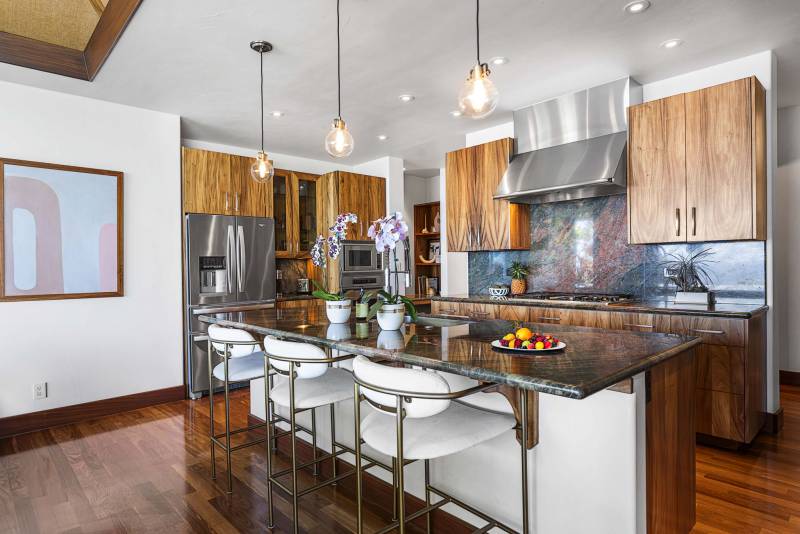
3 BD / 3.5 BA | 3,109 SF Living | 15,117 SF Land Area | A Retreat Like No Other
The residence offers an unparalleled experience with two distinct master suites and a separate guest ensuite. Each master suite is located on opposite sides of the home for maximum privacy and features luxurious spa-like bathrooms, outdoor showers, custom cabinetry, walk-in closets, and spacious loft areas ideal for an office, yoga space, or additional living quarters. The 688 sq. ft. guest ensuite offers a separate entrance, media room, bedroom, full bath, and kitchenette, making it a perfect space for visitors or extended family.
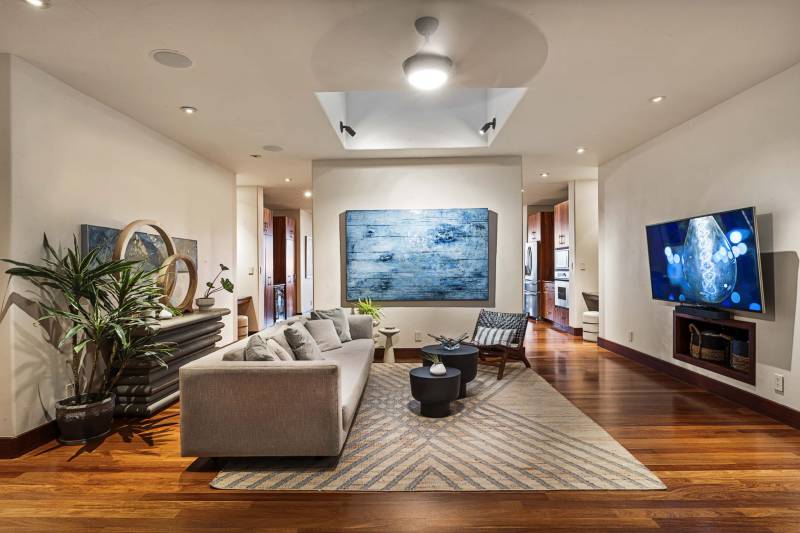
Architectural Excellence and Luxury Features
Upon entering, you’re welcomed by an expansive atrium that bathes the living area in natural light. The gourmet kitchen, living area, and both master suites connect seamlessly to the outdoors via expansive pocketing doors, fostering airflow and inviting the tranquil breeze of the Kona coast.
Features Include:
- 5047 sq. ft. under roof
- Brazilian Teak Floors: Main living area
- Burmese Teak Floors: Guest ensuite
- Custom Etched Glass by Scott Potter
- Mahogany & Afrormosia Doors with Mahogany Trim
- Monkeypod Custom Cabinets Throughout
- David Whitehill Pocket Door System
- Automatic Shades
- Cactus Borealis Granite Slab in Kitchen
- Green Rainforest Marble Countertop & Tile in Master Baths
- Brown Rainforest Marble Countertop & Tile in Guest Suite Bath
- Blue Eyes Slab Granite in Laundry & Guest Ensuite
- Phillip Jeffries Paper-Weave on Vaulted Ceilings
- New Saline Pool System
- Two On-Demand Water Heaters
- New (August 2023) Landmark Presidential Shake Shingles Roof
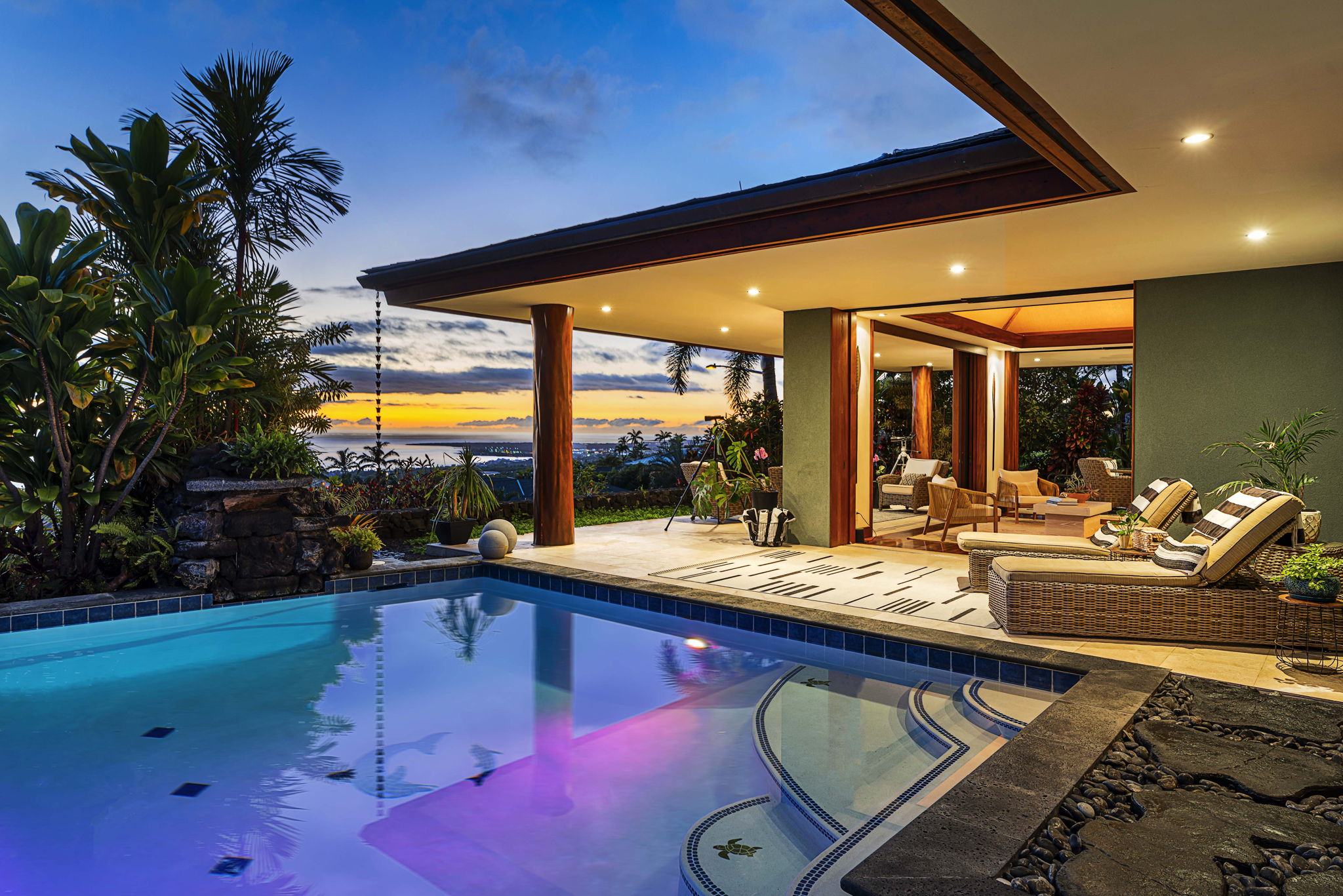
Outdoor Living at Its Finest
The oversized lanai, lap-resort pool, and lush tropical landscaping provide the perfect setting for outdoor relaxation and entertaining. The architecture and design promote seamless indoor-outdoor living, offering a unique connection with Hawaii’s natural beauty.
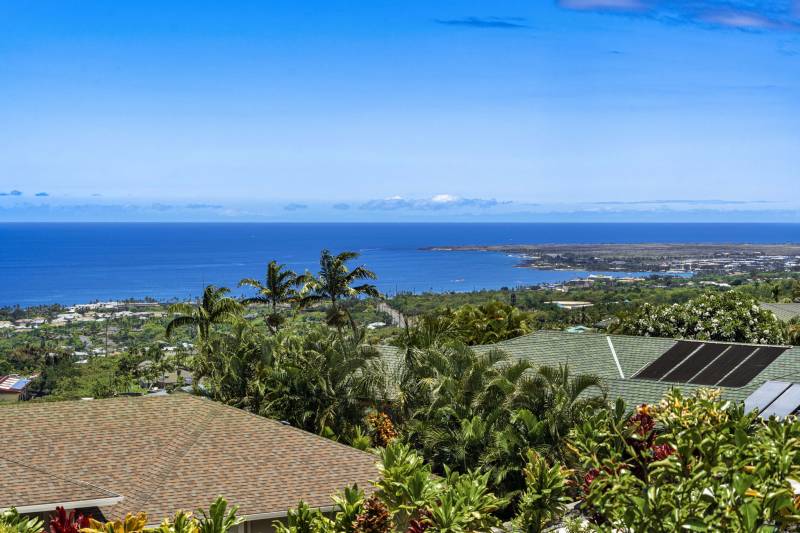
Unmatched Convenience and Location
Situated at a perfect elevation of 600 ft, this property is centrally located, providing easy access to Kona’s town center and the renowned Gold Coast. While enjoying peaceful privacy, you’re only minutes away from the best dining, shopping, and outdoor activities Kona has to offer.
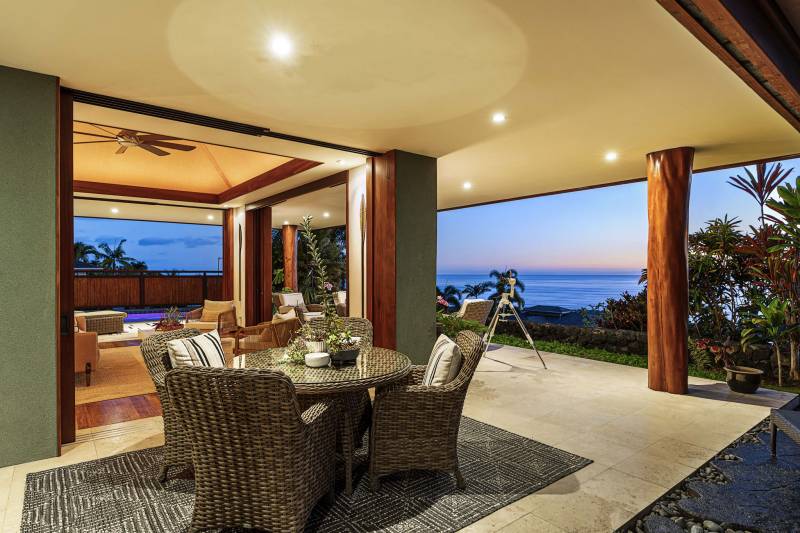
76-4401 Leilani Street, Kailua-Kona, Hawaii | Offered at $2,590,000 | MLS 670112 | The Ultimate in Hawaii Luxury
This residence isn’t just a home; it’s a lifestyle that brings together the finest elements of Hawaiian living. With extraordinary panoramic ocean views and resort-style amenities, it stands as a testament to refined elegance, unmatched convenience, and the beauty of the Kona coast.
Make this architectural masterpiece your Hawaiian dream home and experience a new level of luxury living. Contact us today for a private showing.




Leave your opinion here. Please be nice. Your Email address will be kept private, this form is secure and we never spam you.