Ocean Pointe is one of the most desirable neighborhoods on Oahu. This is your chance to own a luxurious 503 executive model home in the heart of Ewa Beach. Welcome to 91-1038 Kaiakua St., Ewa Beach, HI 96706. This spacious 5 bed, 4 bath home has a dramatic soaring entry with a grand staircase.
The interior has been freshly painted and the kitchen was remodeled in 2018. The central AC system was replaced in 2019/2020. Best of all, this home comes complete with 48-owned solar panels with net metering, a solar water heater and a fully fenced and landscaped yard. With all of these amazing features, this home is sure to impress. Don’t miss your chance to own this piece of paradise!
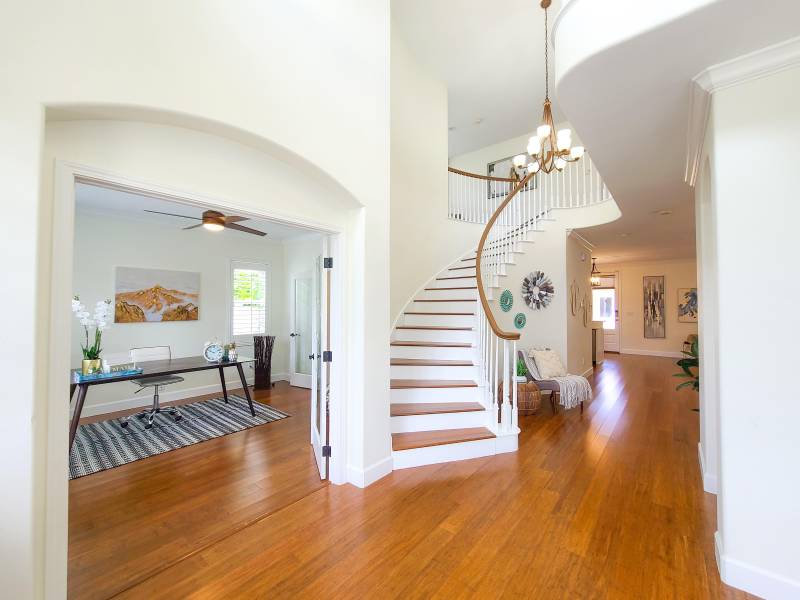
Luxury Home
Welcome to a home that’s not only filled with warmth and comfort but also with luxurious touches. As you enter the foyer you’re greeted by a Grand Staircase which is the focal point from the moment you enter this spectacular home!
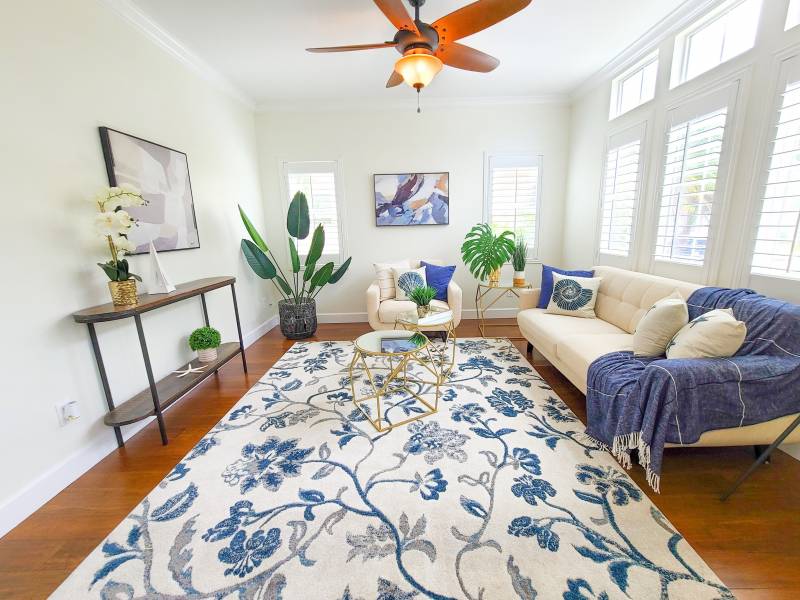
This beautiful home features two large living areas, making it perfect for entertaining. The plantation shutters throughout the house give it a sleek and stylish look, while the bamboo wood flooring adds a touch of luxury.
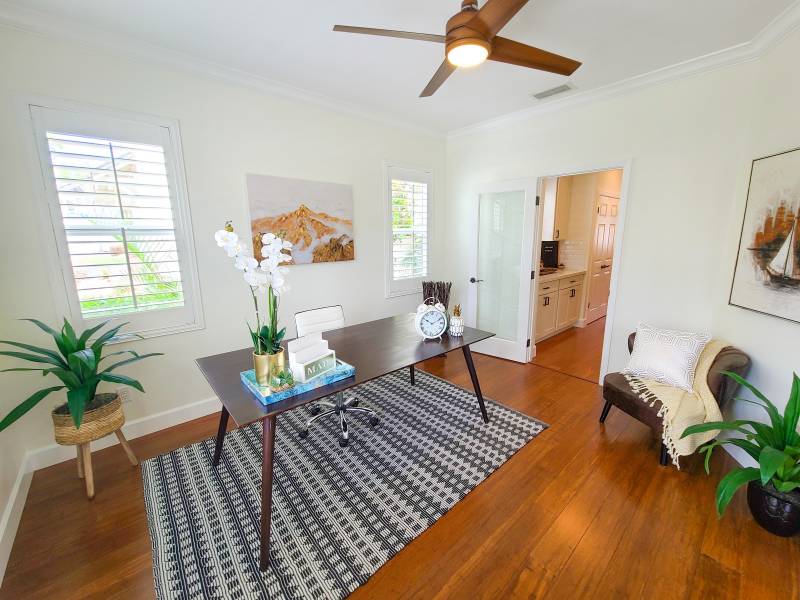
The french doors in this room let in natural light making it the perfect space for a formal dining room or an office. The hardwood floors and neutral walls create a warm and inviting space. The french doors can be opened to let in fresh air. Gaze out the windows for a peaceful place to work or relax. Whether you’re hosting a dinner party or working on a important project, this room can be transformed to suit your needs.
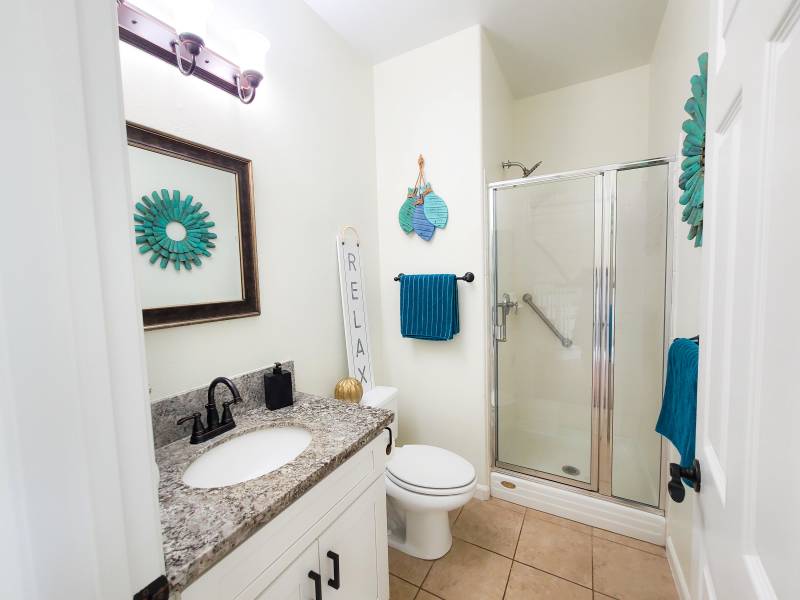
The full bath downstairs has a walk-in shower with tile flooring, and a new vanity. The bright white walls make the space feel clean and fresh.
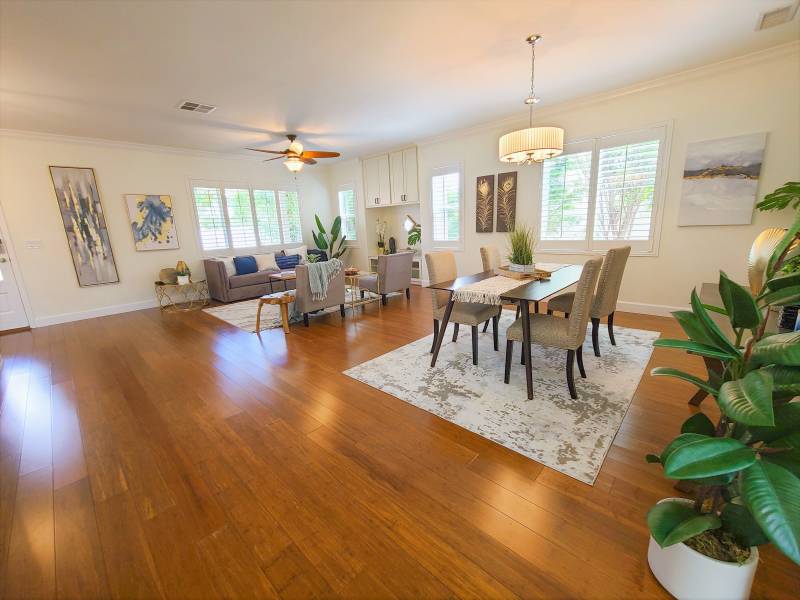
Grand Family Room
As soon as you walk in, you’ll be in awe of the expansive and bright family room. With plenty of room to entertain, this is the perfect spot for having family dinners, hosting game nights, having guests over or relaxing in your stunning home.
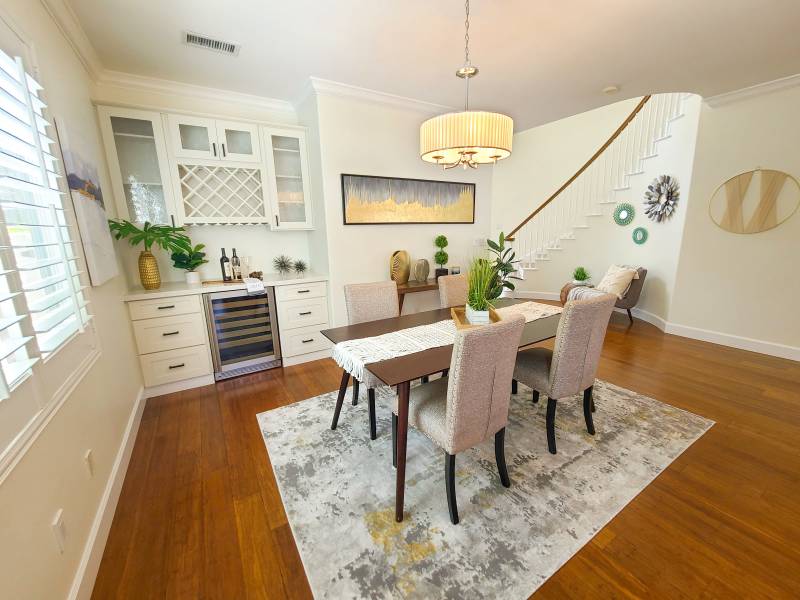
This creative and modern home has plenty of surprises to offer! With a wine fridge and bar on the lower level, you’ll never run out of drinks again. The natural light streaming in from the large windows will make everyone feel right at home.
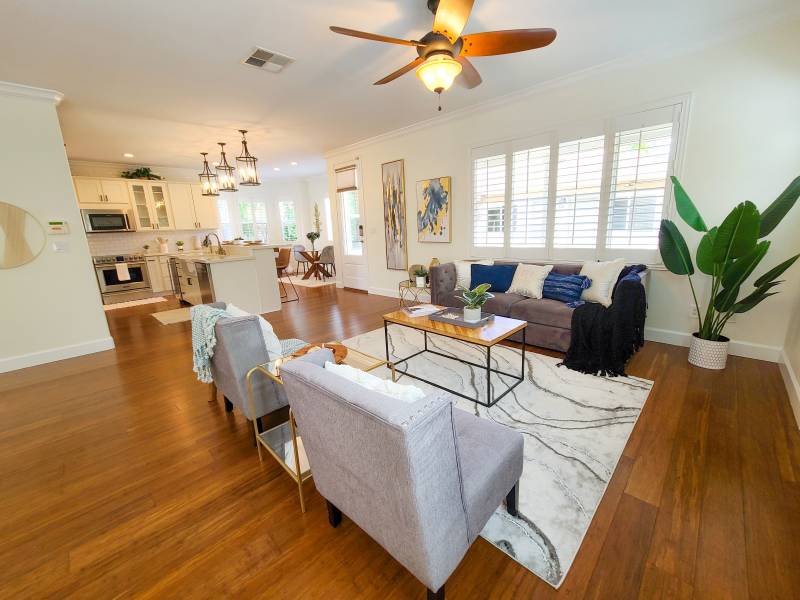
This home has been updated with a sleek and modern open floor plan. The family room looks out onto the kitchen, which has been remodeled with new appliances and fixtures. The kitchen is bright and airy, with plenty of counter space for entertaining. The living room is spacious and perfect for relaxing after a long day.
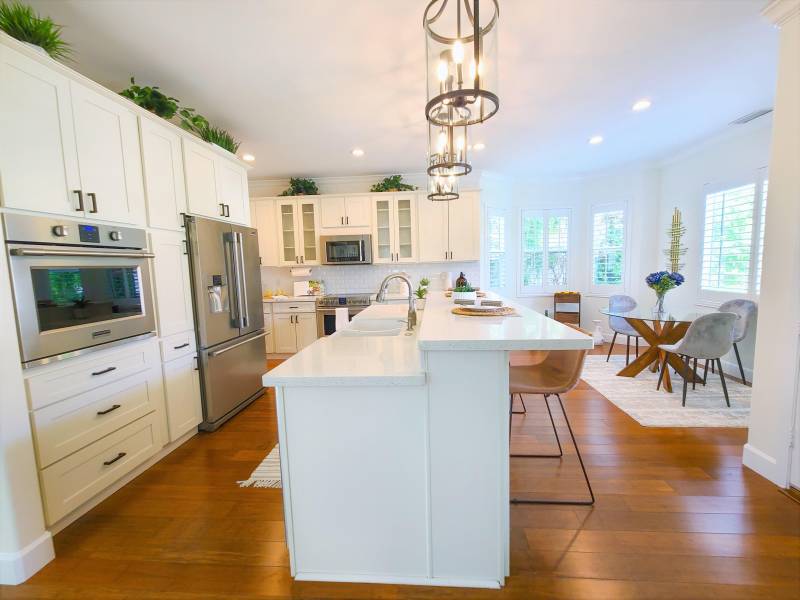
Open Kitchen
As any cook knows, the kitchen is the heart of the home. It’s where we come together to prepare meals, share stories, and create memories. This elegnant kitchen has all the appliances that a chef would need, including an electric range, double ovens, a microwave that vents outside and a spacious refrigerator. The sleek white cabinets provide plenty of storage space for all of your pots and pans, plus there’s a spice drawer.
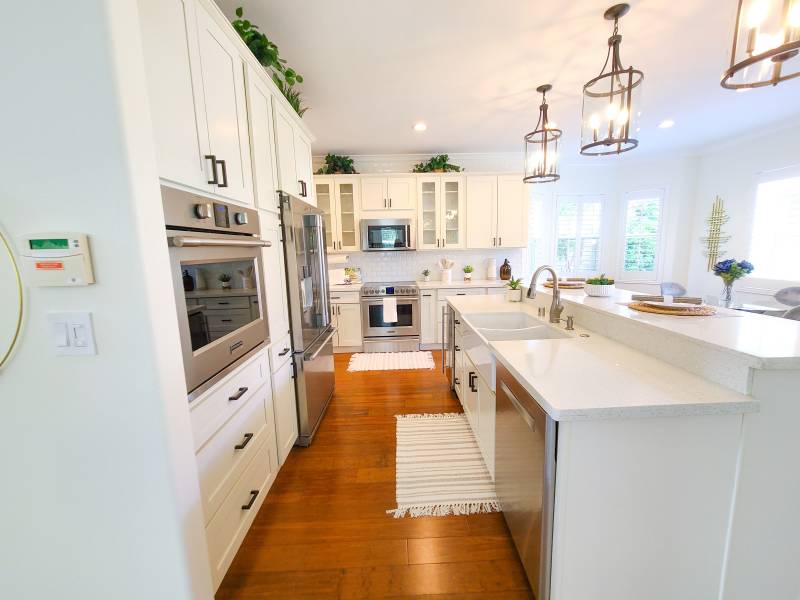
The open kitchen offers a spacious and airy feel. The Frigidaire Professional Series Stainless Steel Appliances are the perfect solution, offering both style and functionality. The sleek lines and polished finish of the appliances add a touch of luxury to the kitchen, while the powerful features and top-of-the-line performance will make meal preparation a breeze. After the meal use your Bosch Dishwasher for easy clean up.
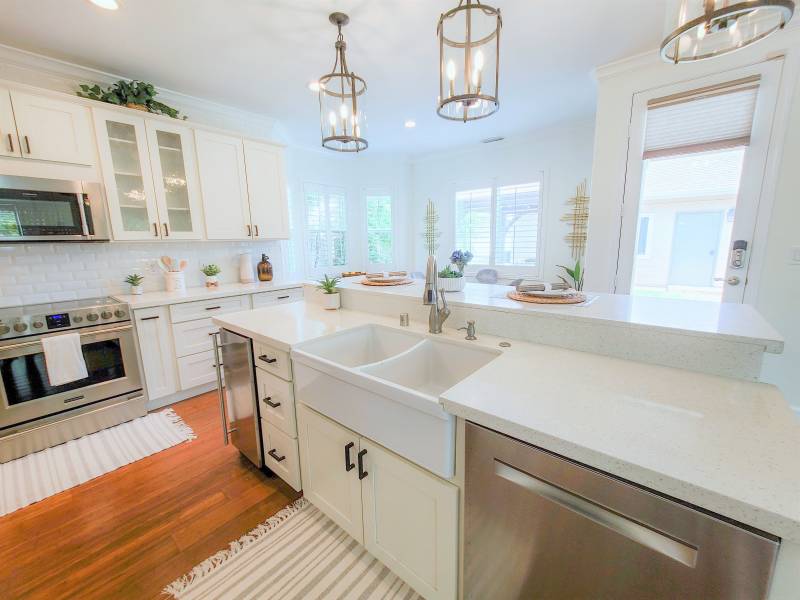
The porcelain white farmhouse sink will make cleaning a breeze. Its large size and deep basin make it perfect for cleaning large pots and pans, and the smooth surface is easy to wipe down. The large kitchen island gives extra space for preparing and serving food.
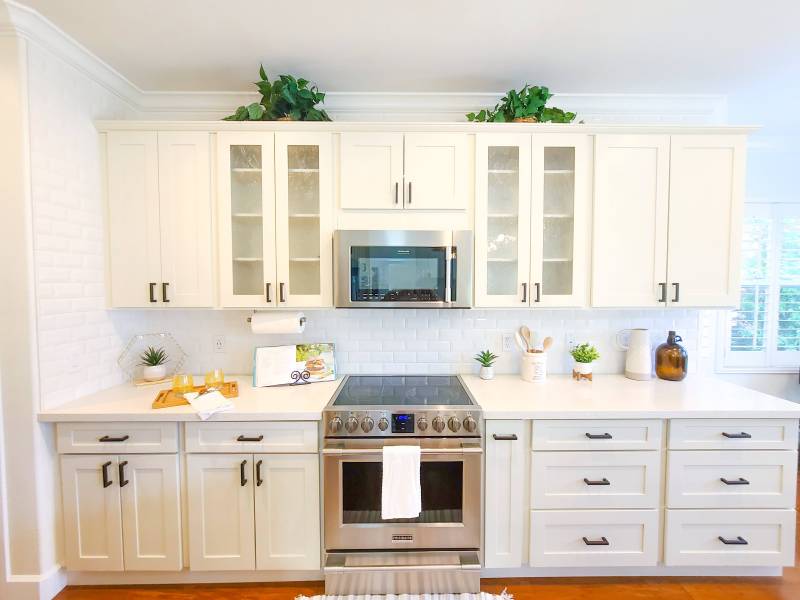
The light and airy quartz countertops and sleek subway tile backsplash are just the beginning of what makes this kitchen special. The Off-WhiteShaker Cabinets give the room a modern, yet timeless feel. With plenty of cabinet space, this kitchen is sure to please.
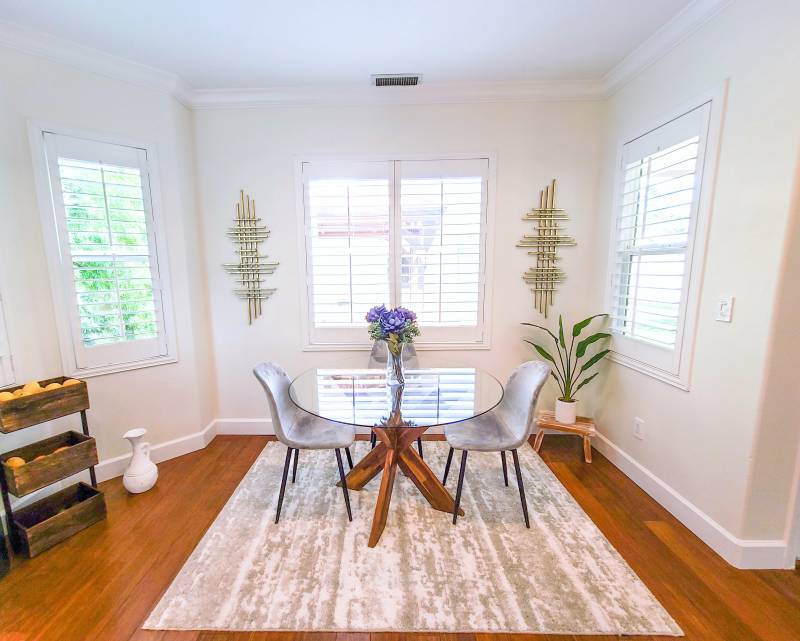
Breakfast Nook
If you’re looking for a relaxing breakfast spot that overlooks the backyard, then this nook is perfect for you. The soft light of the morning casts a warm glow over the table. Whether you’re enjoying a leisurely weekend brunch or sipping coffee, this nook will help you start your day off right.
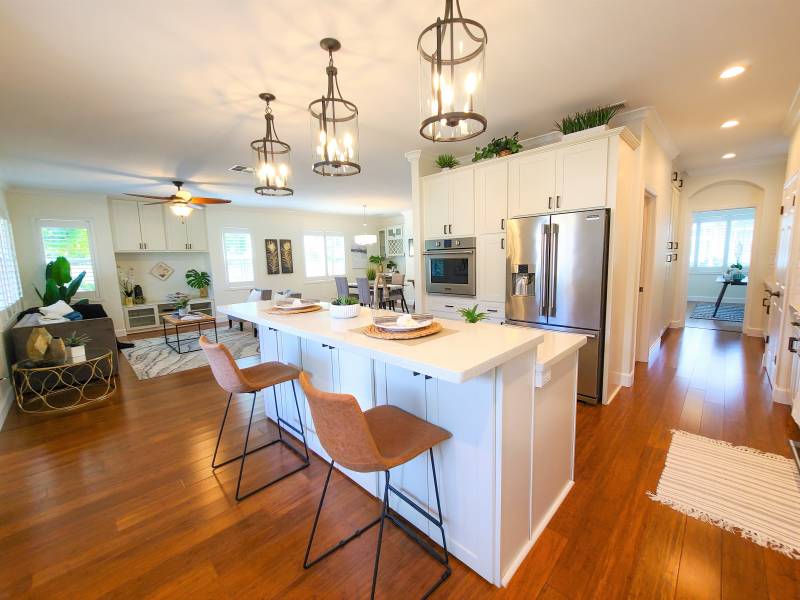
The open kitchen is perfect for cooking and entertaining. The breakfast bar provides extra seating and the Butler’s Pantry provides additional storage space.
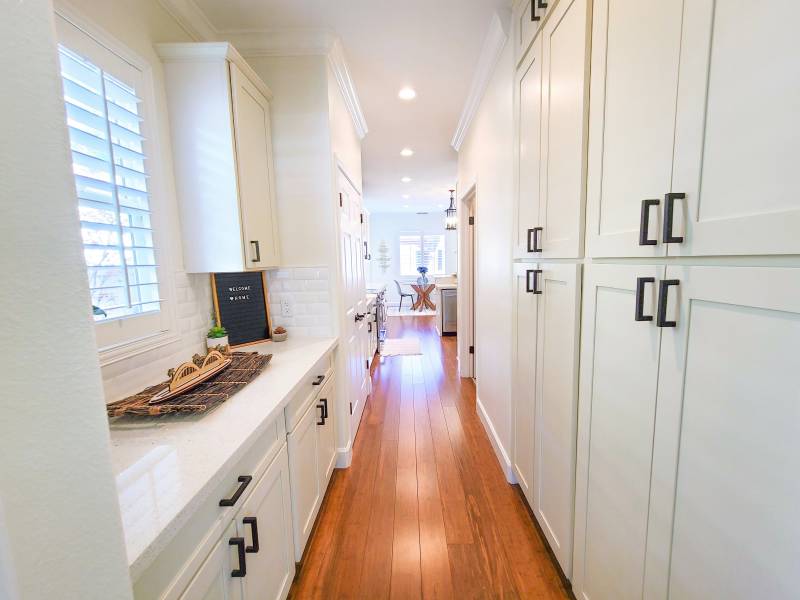
This Butler’s Pantry is a stunning addition to this kitchen. It provides ample storage space for all of your cooking essentials, and it also helps to keep the kitchen organized. The sleek design of this pantry is every cook’s dream!

Laundry
The laundry room is just off the Butler’s Pantry, and it has a sink, a washer, and a dryer.
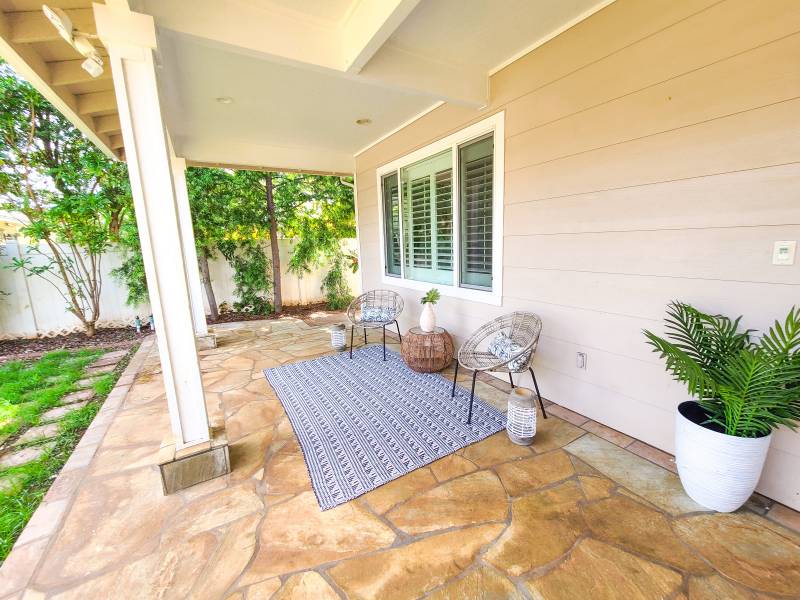
Backyard
The backyard is the perfect place to entertain guests with a beautiful gazebo overlooking the flagstone lanai. There is also a parking pad for your guests’ convenience. The 2-car detached garage has plenty of overhead storage.
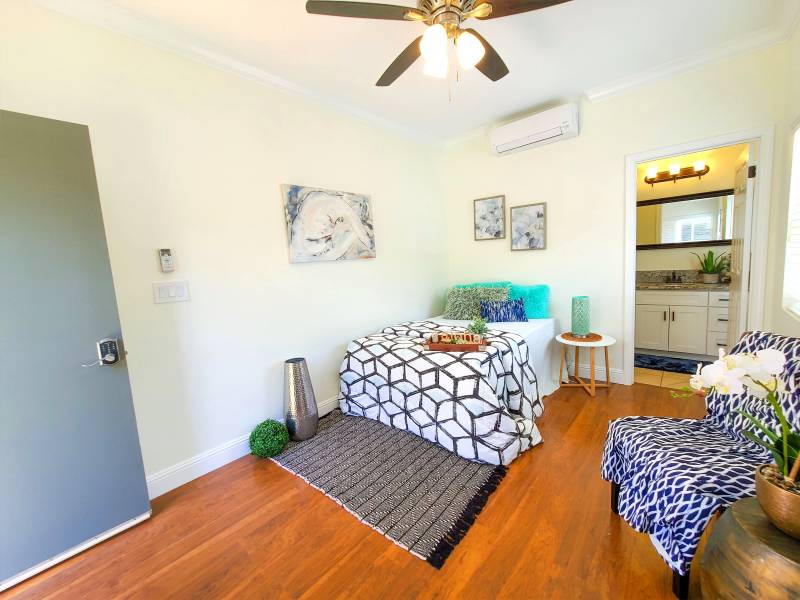
Mother-in-Law Suite
This is a perfect place for the mother-in-law, guests, or home office. The suite has its own private entrance, full bath, and new split AC. Guests can enjoy their privacy while still feeling like they are part of the family. The home office is the perfect place to get away from it all and get some work done while working from home. With its own entrance, the office can be a quiet oasis.
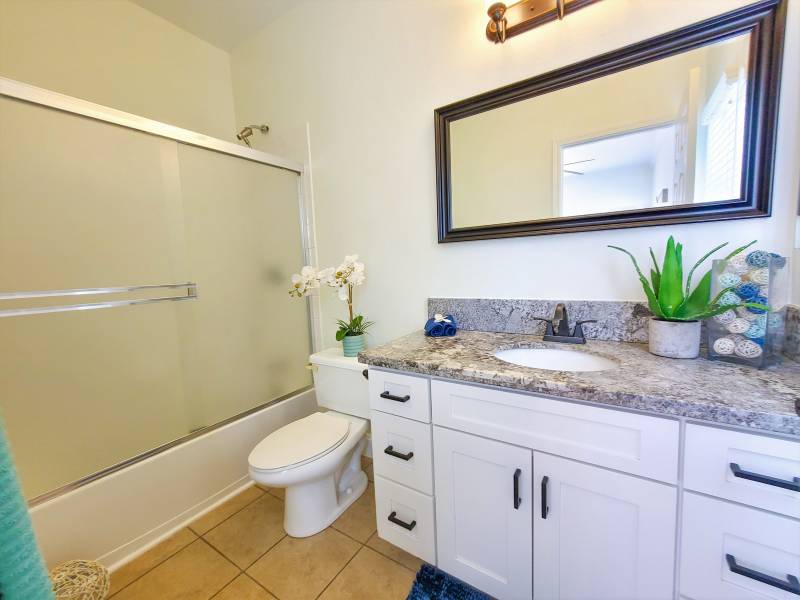
The full bathroom has tile floors, shower/tub combo and new vanity.
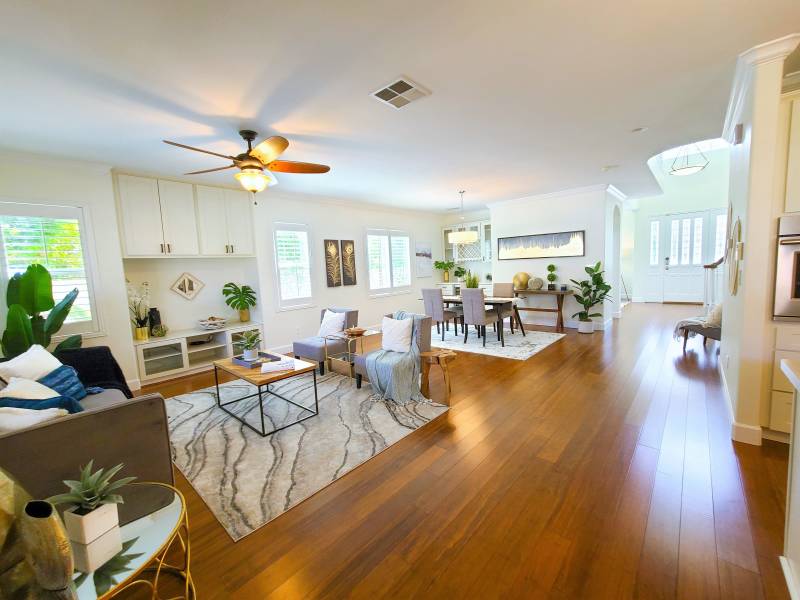
The inviting family room is perfect for relaxing or watching TV, while the adjacent dining room provides a great place for dinner parties.
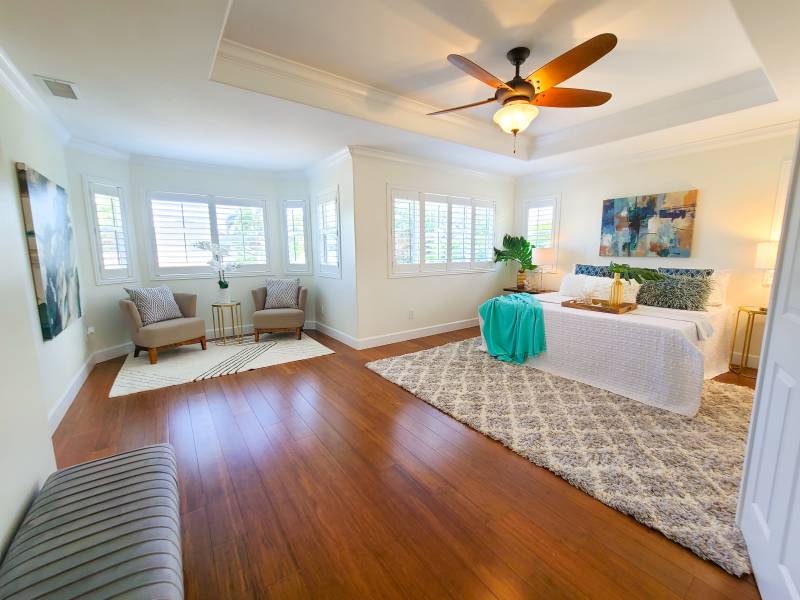
Bedrooms
Upstairs, you’ll find four bedrooms and two bathrooms, including a luxurious master suite with two large walk-in closets and en suite bath. The owner’s suite has a formal sitting area, a tray ceiling, plantation shutters and plenty of space for a king-sized bed and night stands.
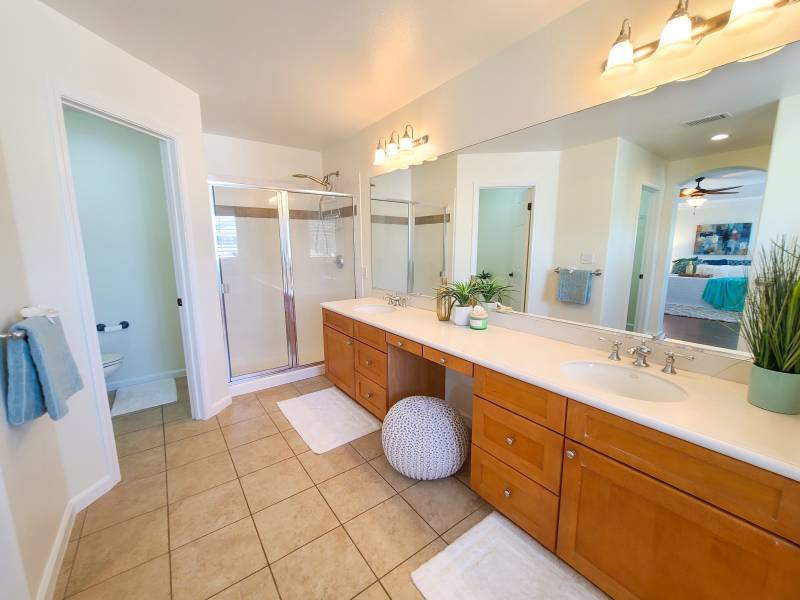
The en suite bathroom is the perfect retreat after a long day. Dual sinks provide plenty of space to spread out, and the jacuzzi tub and walk-in shower is the perfect spot to relax. The private toilet allows you to enjoy your privacy.
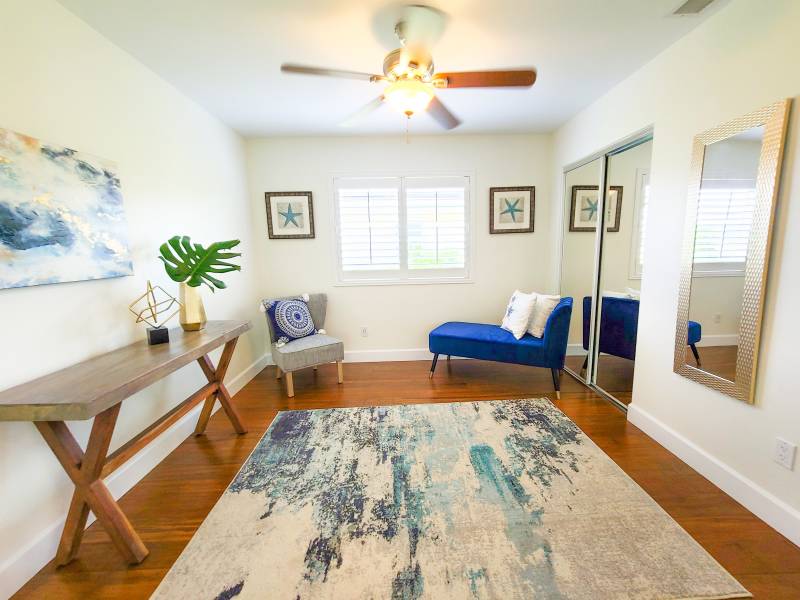
Bedroom 2
This secondary bedroom is conveniently located just off the owners suite and would make an ideal nursery or guest room. The room features a ceiling fan, plantation shutters, and mirrored closet doors. The plantation shutters allow you to control the amount of light that enters the room, making it perfect for napping infants or overnight guests.
Bedroom 3
This bedroom faces the front of the home and features plantation shutters, mirrored closet doors, and a ceiling fan. The plantation shutters let in just the right amount of light, and the mirrored closet doors reflect that light to brighten up the space. The ceiling fan is a nice touch for those summer days.
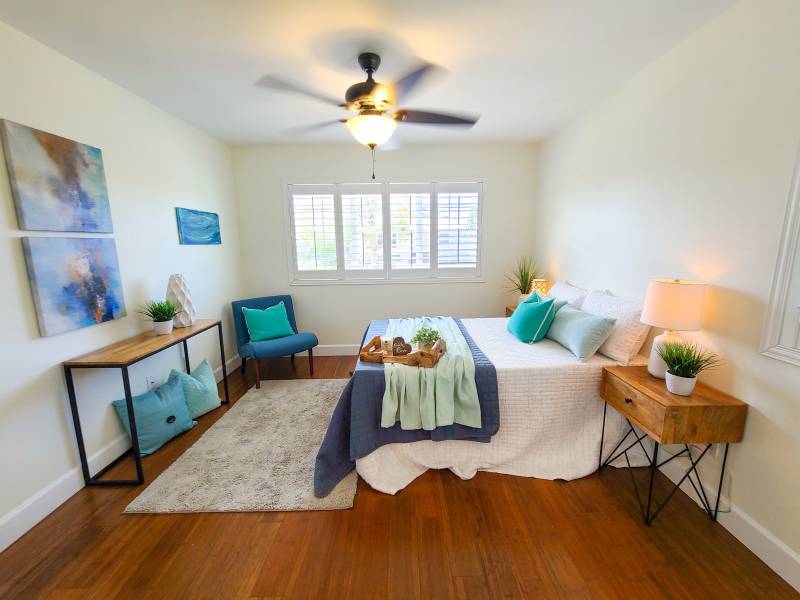
Bedroom 4
This fourth bedroom is a great space with plenty of room to move. The plantation shutters give the room a feeling of elegance, while the ceiling fan and mirrored closet doors keep it cool and functional.
More Information
Ewa Beach is one of the most beautiful and sought-after places to live in Hawaii. With its stunning beaches, gorgeous weather, and friendly community, it’s no wonder that homes in Ewa Beach are in high demand. If you’re looking for a home in Ewa Beach, this is one you won’t want to miss!
This luxurious five-bedroom, four-bathroom home is beautifully appointed and move-in ready. Located just minutes from the beach, shopping, and restaurants, it’s the perfect place to call home.
For more information on Hawaii Real Estate, reach out to Inquiry@HawaiiLife.com.



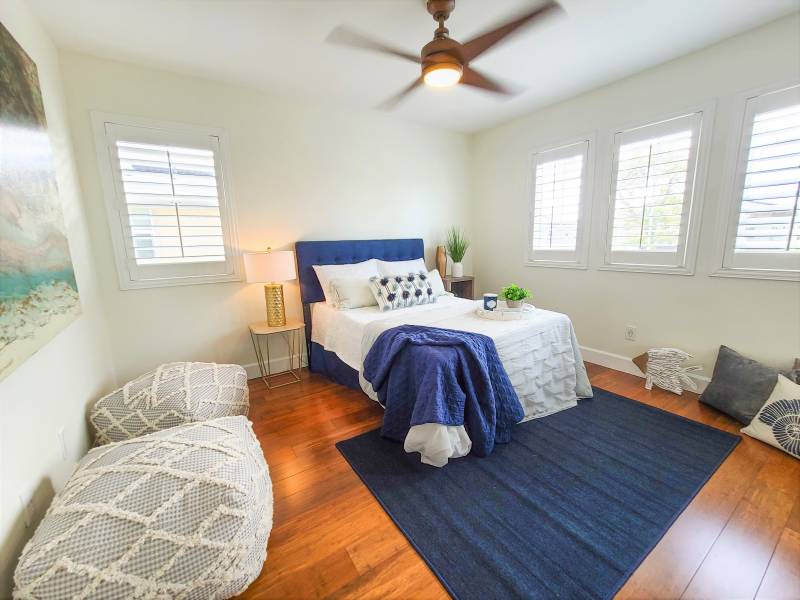
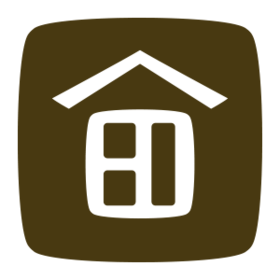
Leave your opinion here. Please be nice. Your Email address will be kept private, this form is secure and we never spam you.