Classic ’70s Architecture on the Golf Course in Kahala with Ocean Views
This classic ’70s home fronting Waialae Country Club and Golf Course with views of the ocean was designed by the famous Honolulu architect, Charles “Chick” Chamberland, who worked with Eero Saarinen on projects including the St. Louis Arch, and the TWA Flight Center at John F. Kennedy International Airport, perhaps two of the finest examples of Modernist Architecture in America. This is the house he designed at 4821 Kaimoku Way (MLS #202020131).
Modern 1970s Architecture
The home’s layout consists of a 3 bedroom plus den and office in the main house as well as two entirely separate one-bedroom living spaces complete with kitchenettes and separate entrances. A very flexible layout that you can tailor to suit your needs. This mini-compound is architecturally very striking, very 1970s Modern. It has been featured at the time it was built in magazines, winning awards for its beautiful design. And it’s easy to see why. Though virtually unchanged since it was built, this current photo could arguably grace the cover of Architectural Digest.
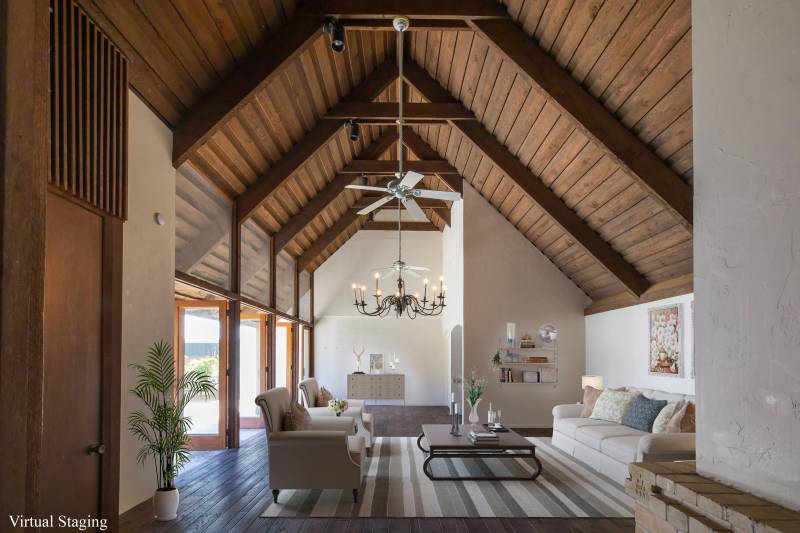
Traditional Inspired Design Elements
Though this style of house is perhaps not the first image that comes to mind when one thinks of buying a house in Hawaii, consider this traditional dwelling (hale pili) Kamakahonu, the residence of Kamehameha I:
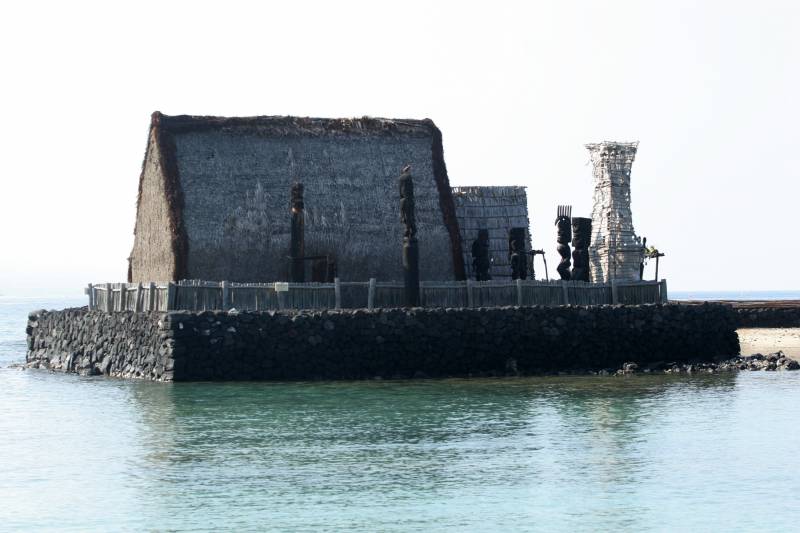
While Modern block houses are all the rage, they are not necessarily the best way to mitigate the heat and strong sunlight living so close to the Equator entails, especially since so many of them have vast walls of windows with little or no overhangs to create interior shade. But traditionally, Hawaiians were well aware of this and created high pitched roofs with either large overhangs or few window openings to control heat. Now look at our ’70s Modern house again, and you will see similar design elements to help keep you cool in the equatorial sun. Another great way to keep cool is with your own pool, and this home has thoughtfully incorporated the pool as a feature viewed from many rooms of the house. Great for entertaining, great for an evening swim to relax and revitalize.
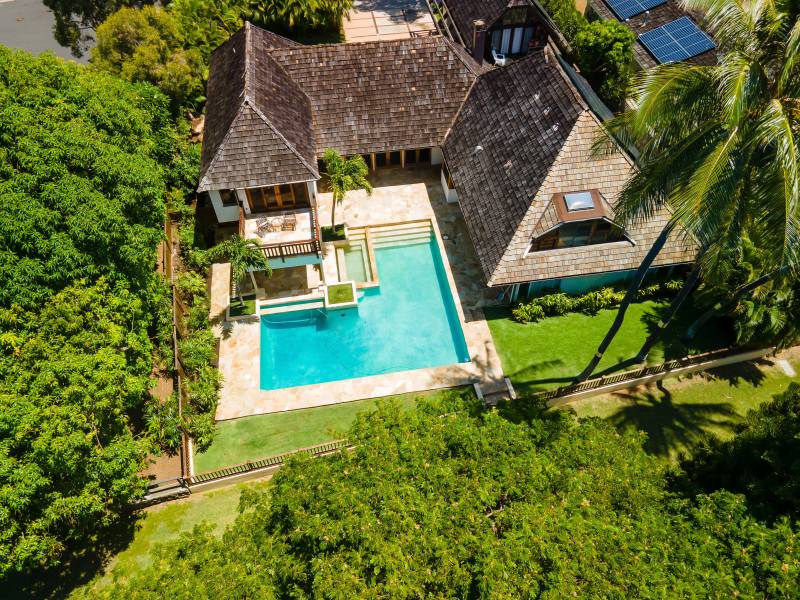
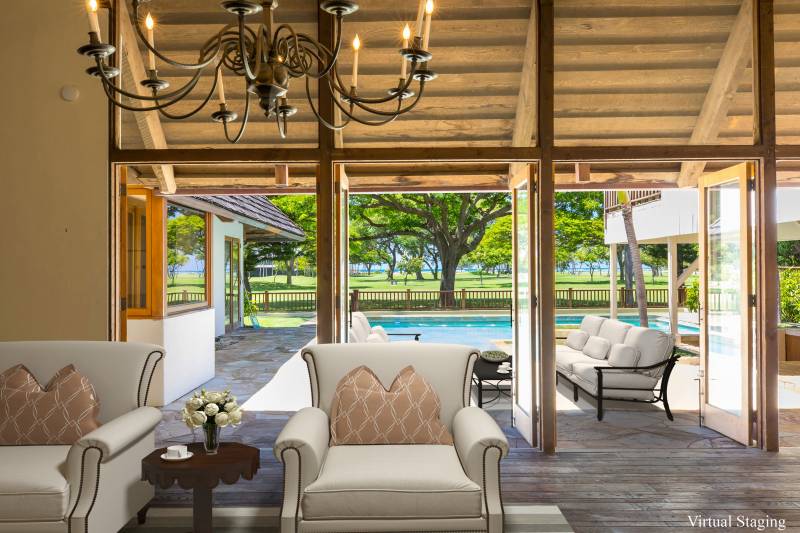
The use of dark wood throughout the home contrasts marvelously with its whitewashed walls, and is soothing to the eyes. Here is the open wooden stairway, which rising above and defining the dining area, culminating in what has been used before as a home office.
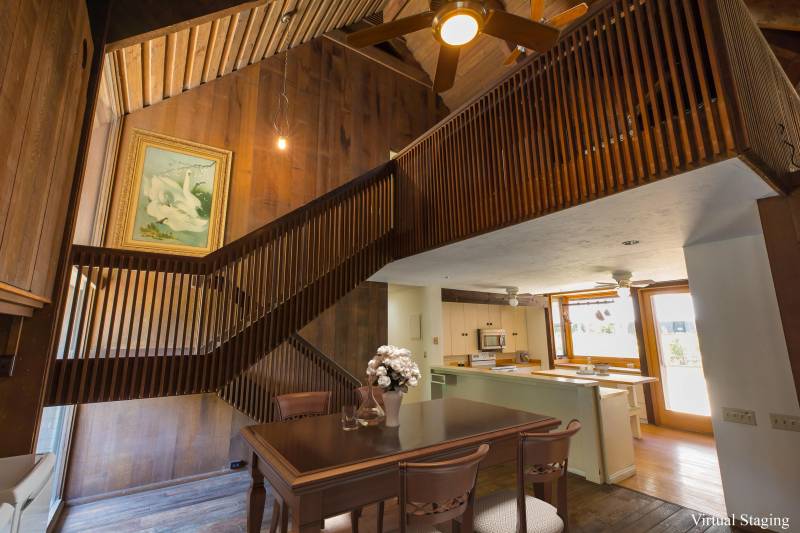
The two-story separate unit is spacious, airy, and comes complete with its own private lanai on the upper floor.
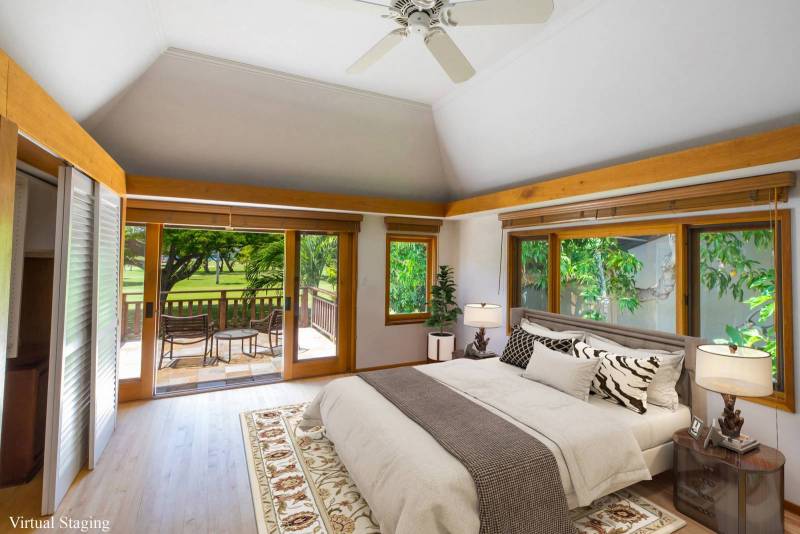
The second story primary bedroom somehow manages to be both cozy and spacious enough to be considered grand, but that is one of the hallmarks of good design.
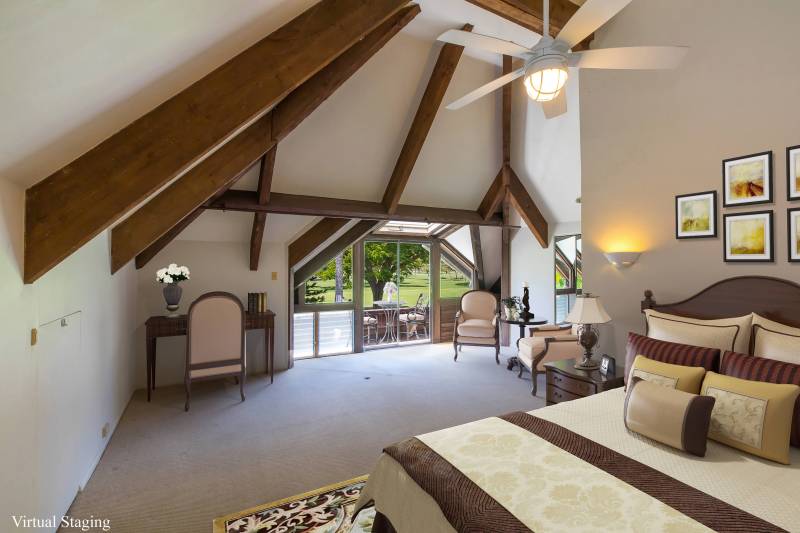
Ocean Views and Immaculate Landscaping
There are a number of things about this home that make it so special. Number one is having a famous architect as the designer of your home, but also, as can be seen in this aerial photograph, its proximity to the Waialae Golf Course allows for what is considered ‘borrowed landscape.’ In other words, you have the benefit of looking out over an immaculately manicured lawn and ornamental plantings without ever having to care for or spend one dime on their maintenance. Looking at the home’s roofline on the far left, you can see paid for (not leased) photovoltaic panels installed. And of course, there’s that bright blue Pacific right there.
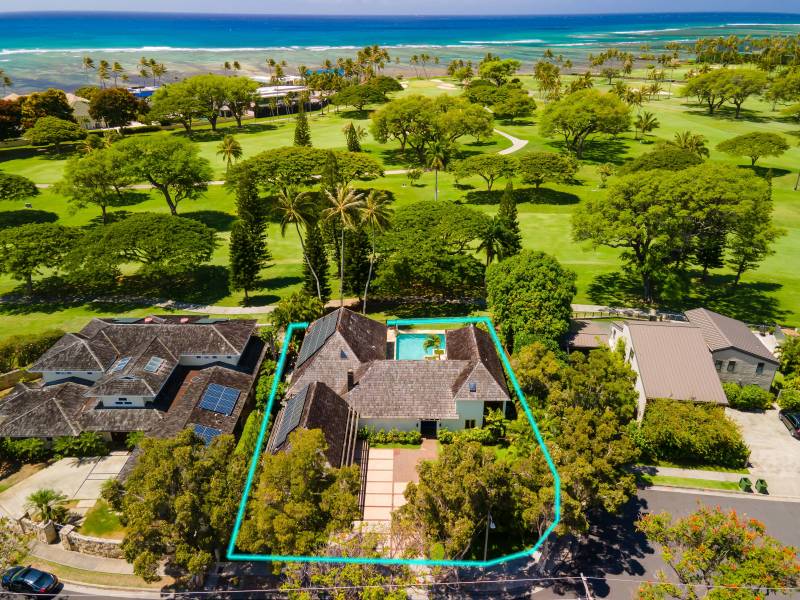
Ideal Oahu Location
Location-wise this home is ideally situated close to the Kahala Mall, Whole Foods, the Kahala Hotel and Resort with its fine restaurants, and of course, it overlooks the manicured greens of the Waialae Country Club and Golf Course a then on to views of the Pacific Ocean. It’s like living in the bucolic countryside while having access to one of the world’s most famous cities, Honolulu.


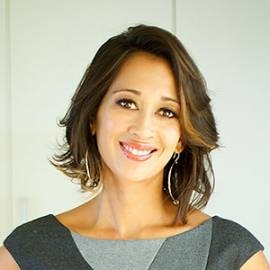

Jillian M Sheppard
August 20, 2020
This home is beautiful and ideal for my family and I. What is the price of this home?