2 Bedroom, 2 Bathroom Floor Plans (A)
The A1, A2, and A3 plans are all 2 bed/2 bath units with nearly identical layouts. The A2 is a mirror image of the A3 layout. The A1 is about 17 square feet larger inside than the A2 and A3 at 1,287 square feet, with additional space in the living room. The second bedrooms are at the front of these units in a typical den position, separated from the master bedroom space in the back.
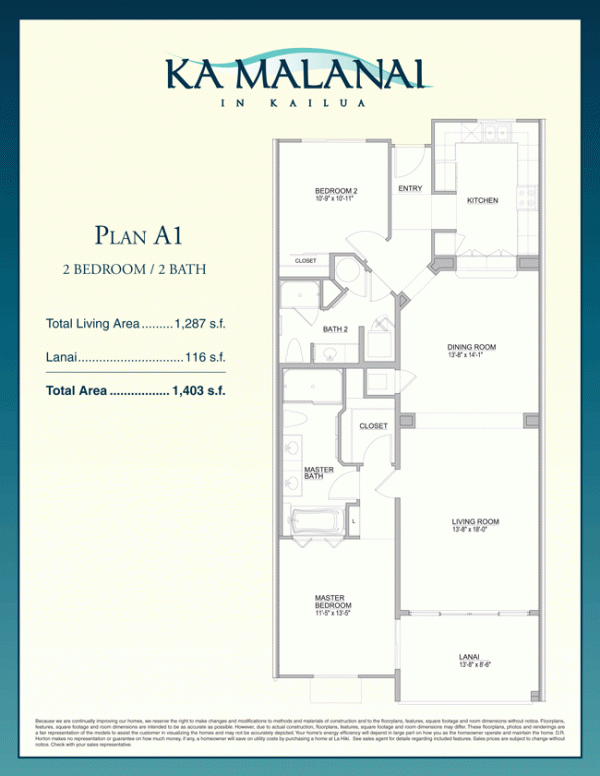
Floor Plan A1
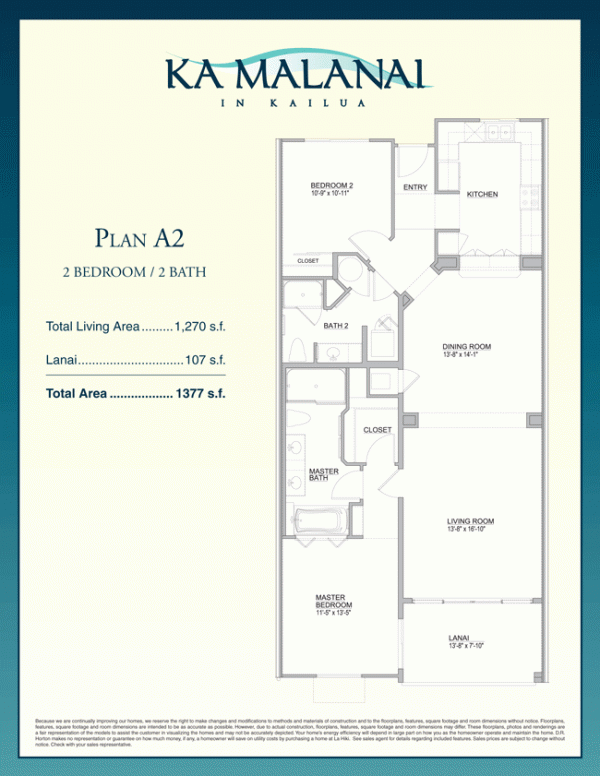
Floor Plan A2
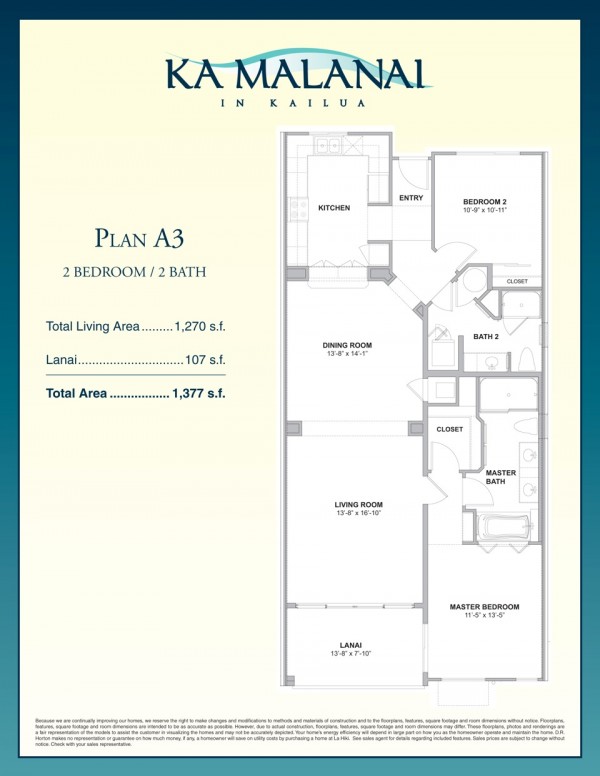
Floor Plan A3
2 Bedroom, 2 Bathroom Floor Plan (D)
The D layout is also a 2 bed/2 bath, but this is a corner unit, laid out in an “L” shape. It’s also the smallest of the 2 bed/2 bath condos at 1,106 square feet inside with a 76 square foot lanai. In contrast to the A layouts, the D plan has both bedrooms side by side in the rear of the unit. All of these units will include a parking space.
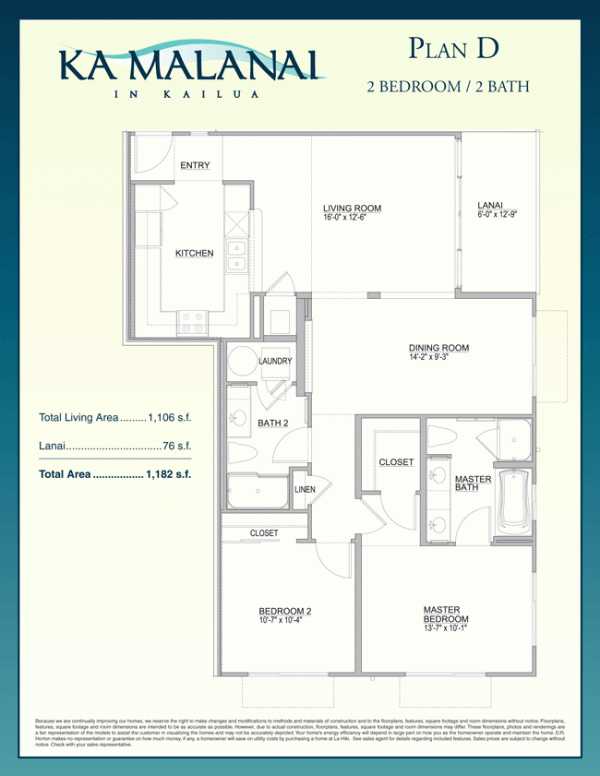
Floor Plan D
3 Bedroom, 2 Bathroom Floor Plans (B)
The B1 and B2 plans are both 3 bed/2 bath end units with windows on three sides. The floor plans in the central living spaces of B1 and B2 are very different. The B2 is about 14 square feet larger than the B1 at 1,529 sq.ft.
The entrance to the B1 unit leads to the dining room, with the lanai door in the dining area, and the living room to the left of the dining room. The living and dining rooms are about the same size in the B1 and are fairly open to each other.
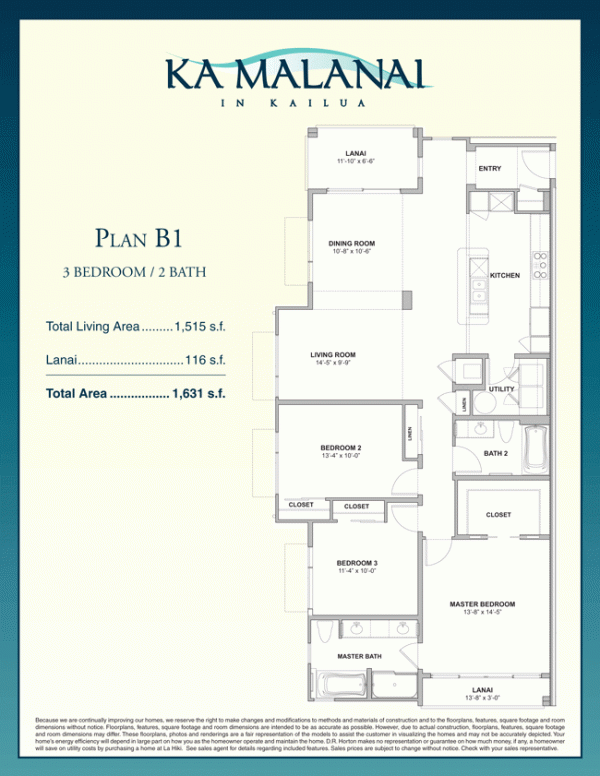
Floor Plan B1
In the B2, the entry leads to a large and open living room, with a smaller dining room off to the left, and the lanai adjacent to the dining room. In the B2, there is more structural and visual definition between the living and dining rooms. Both of the three bedroom units are advertised as including one garage space.




Anne
August 30, 2022
Interested in long term rental. What is available starting in September and are available properties being shown?
Does this property have covered parking? Guest parking? On site management? Security? Elevators? Washer/dryer in units? Pets possible?